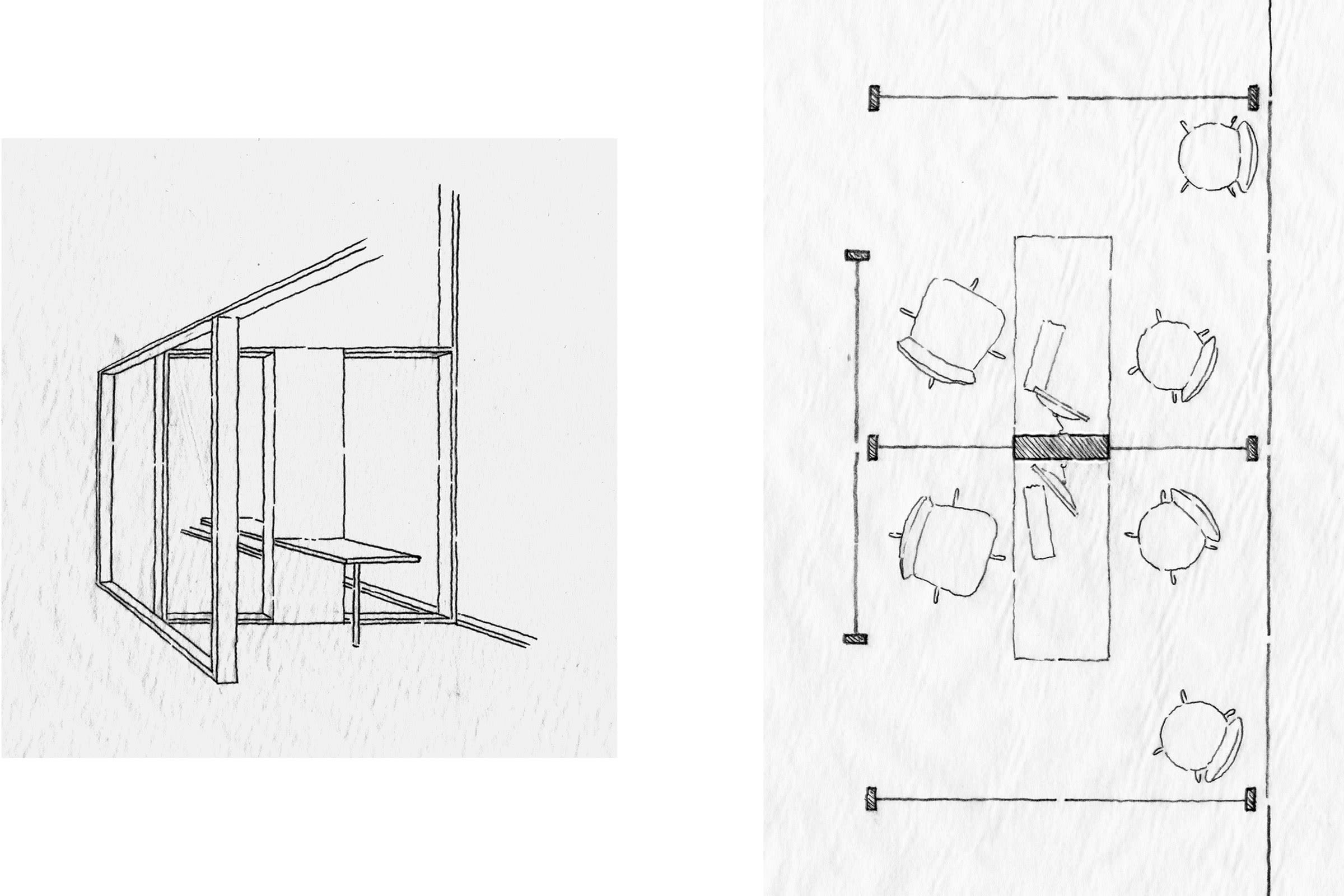
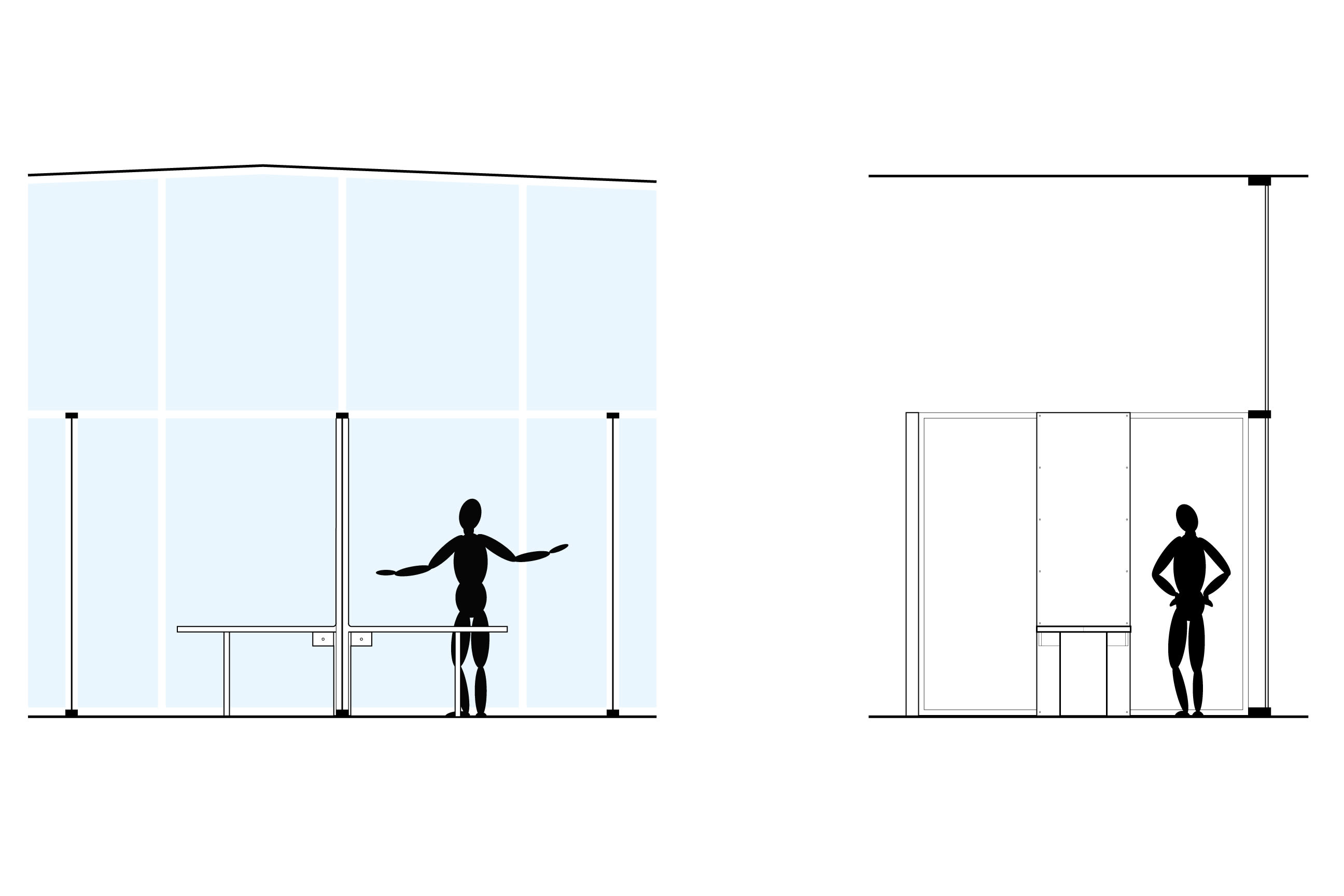
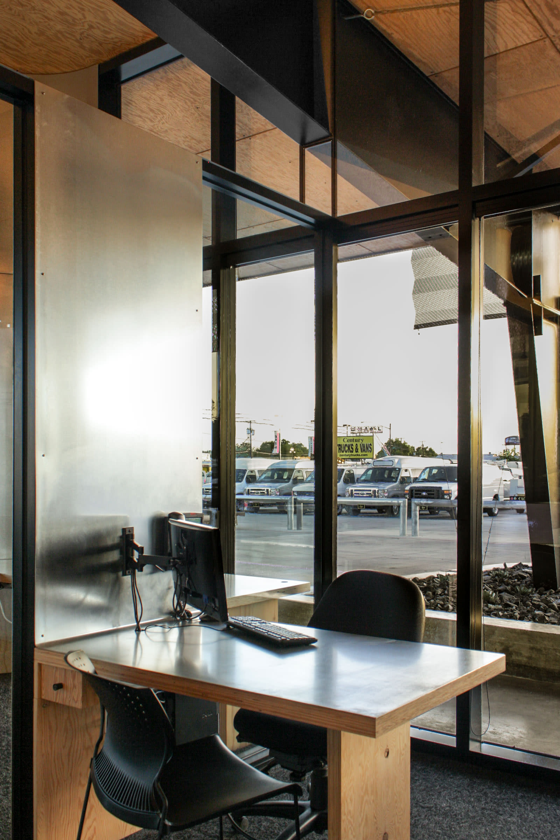
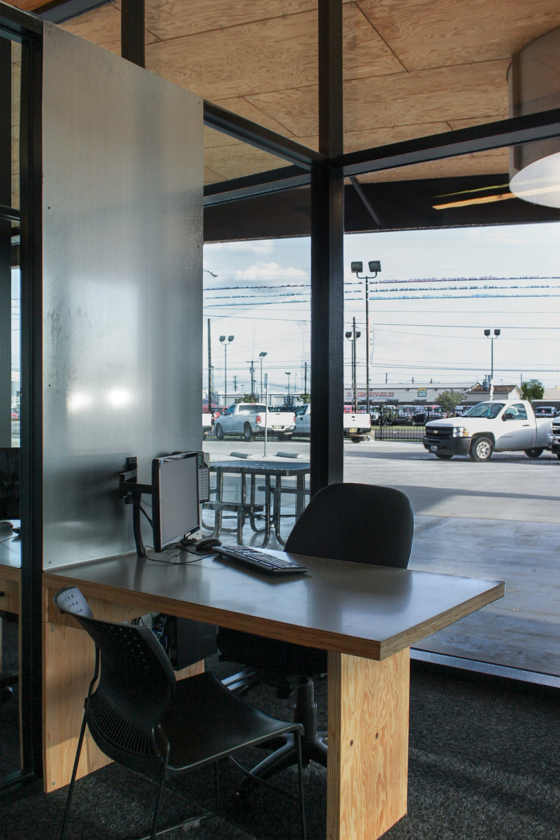
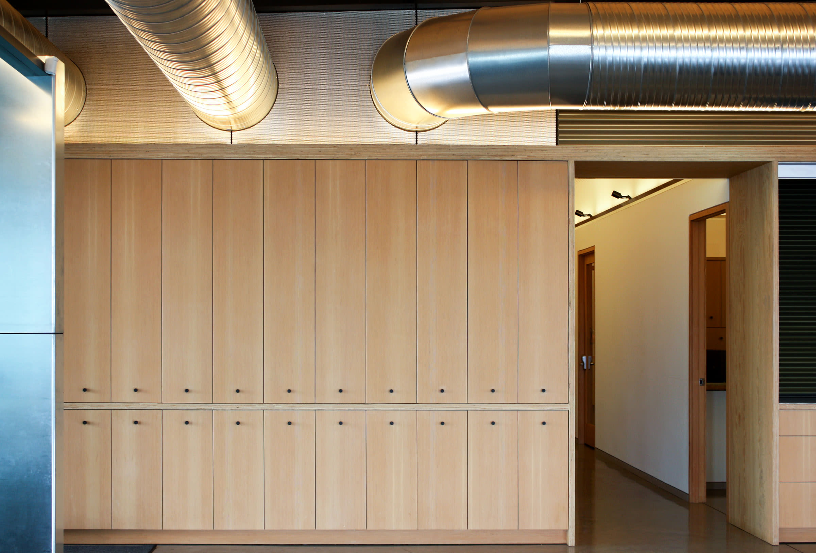
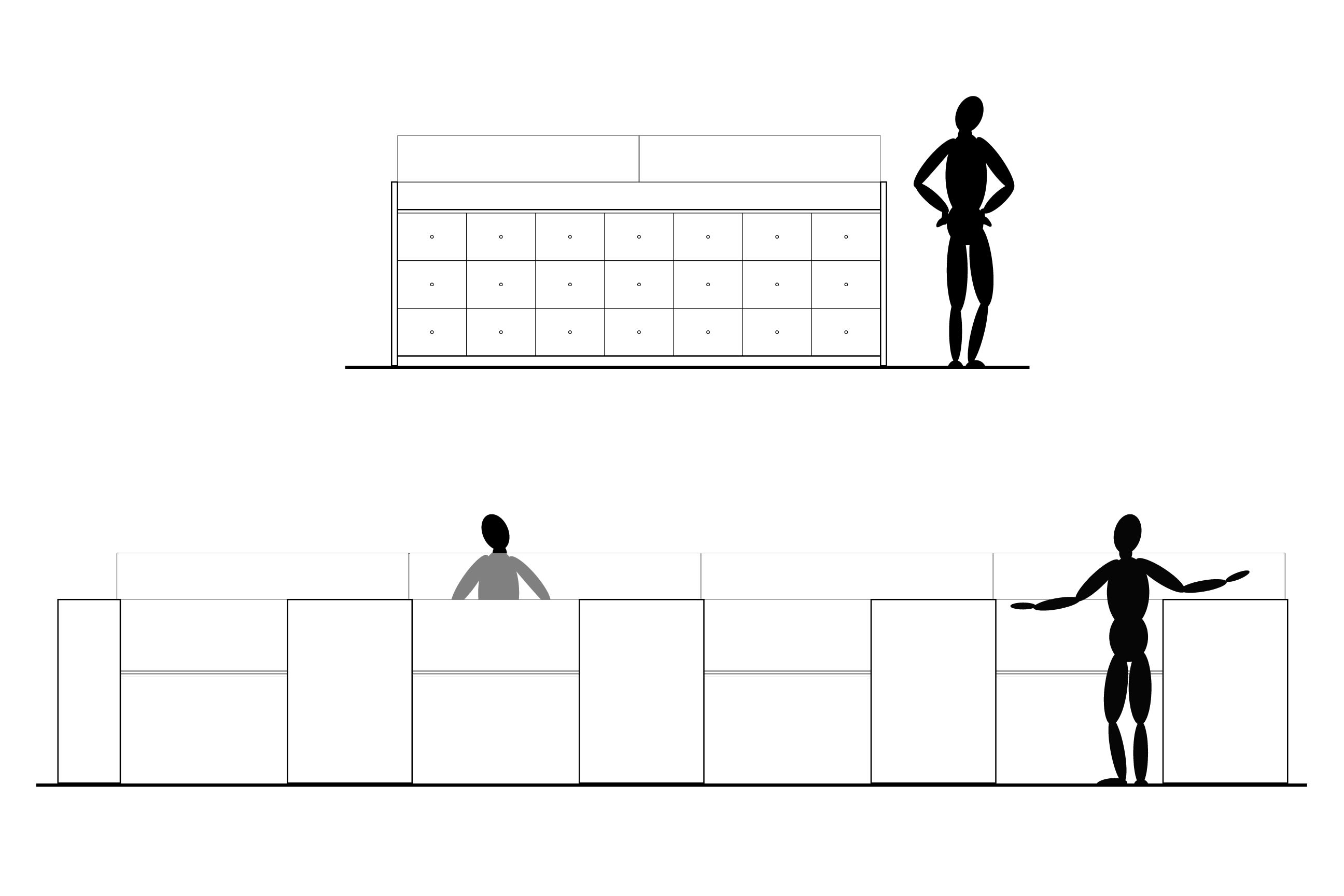
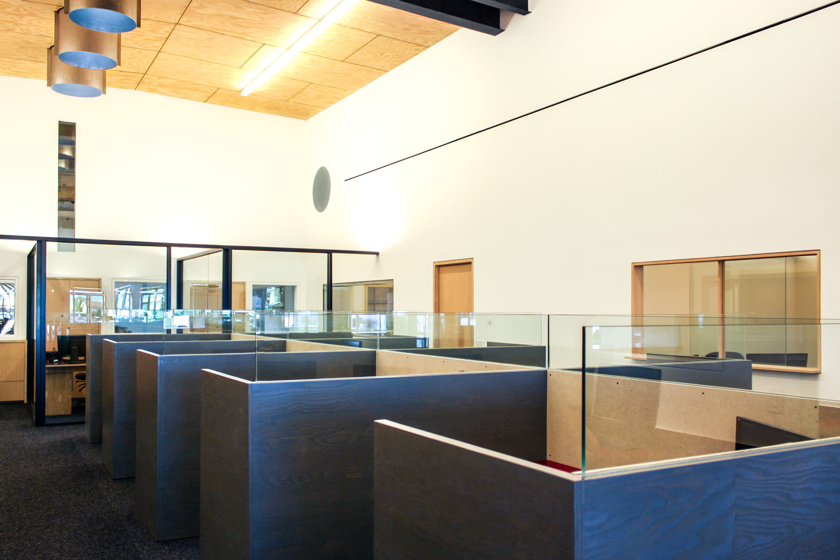
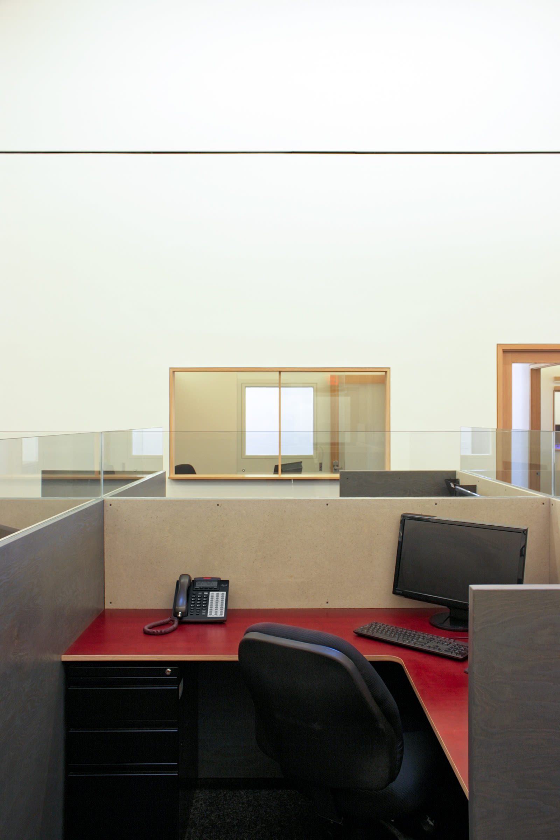
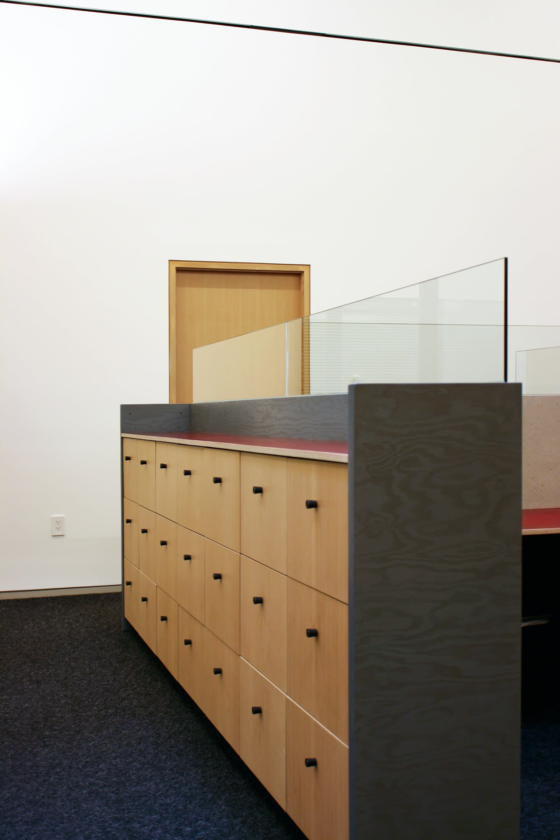
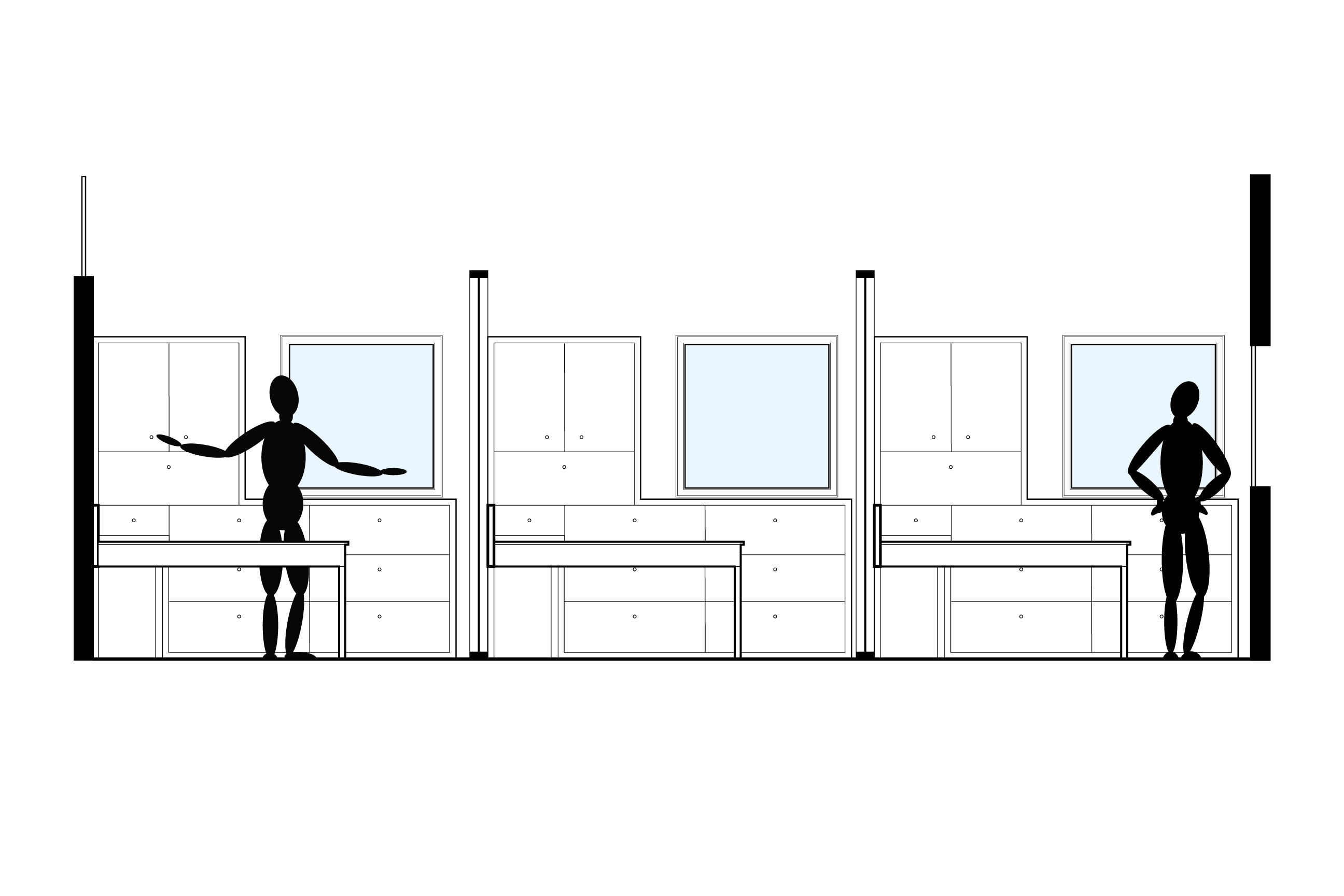
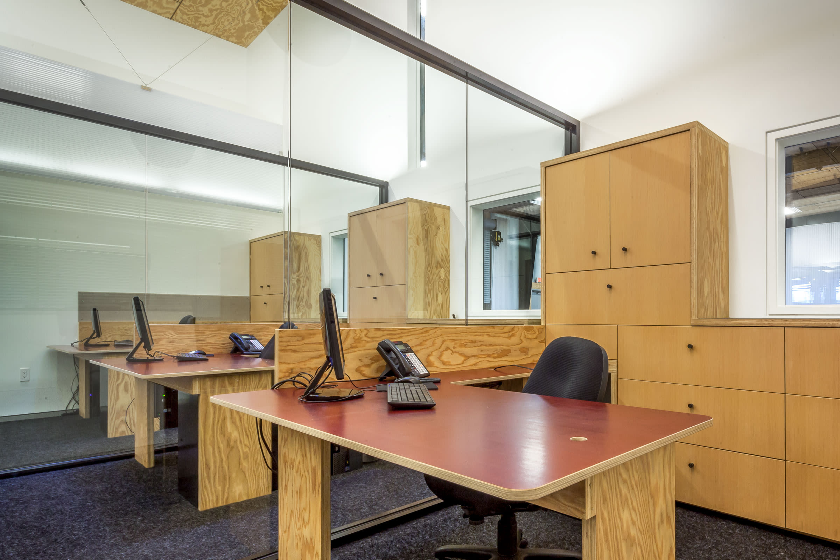
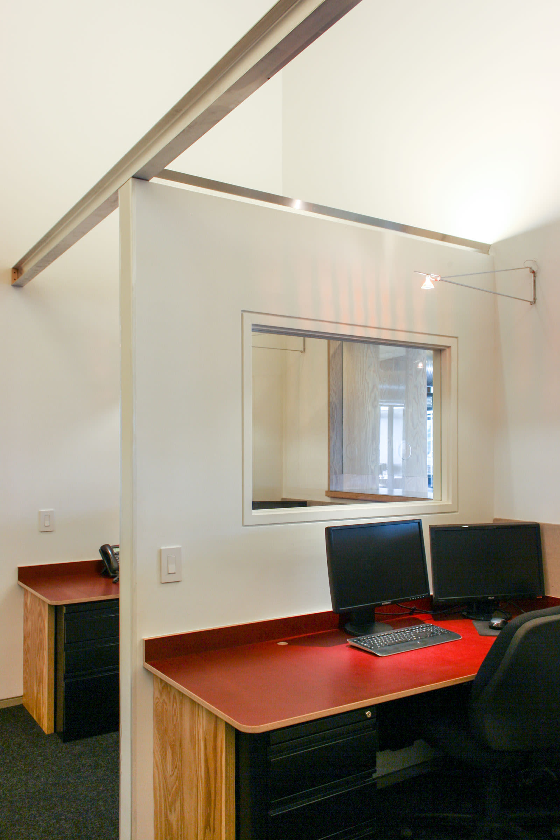
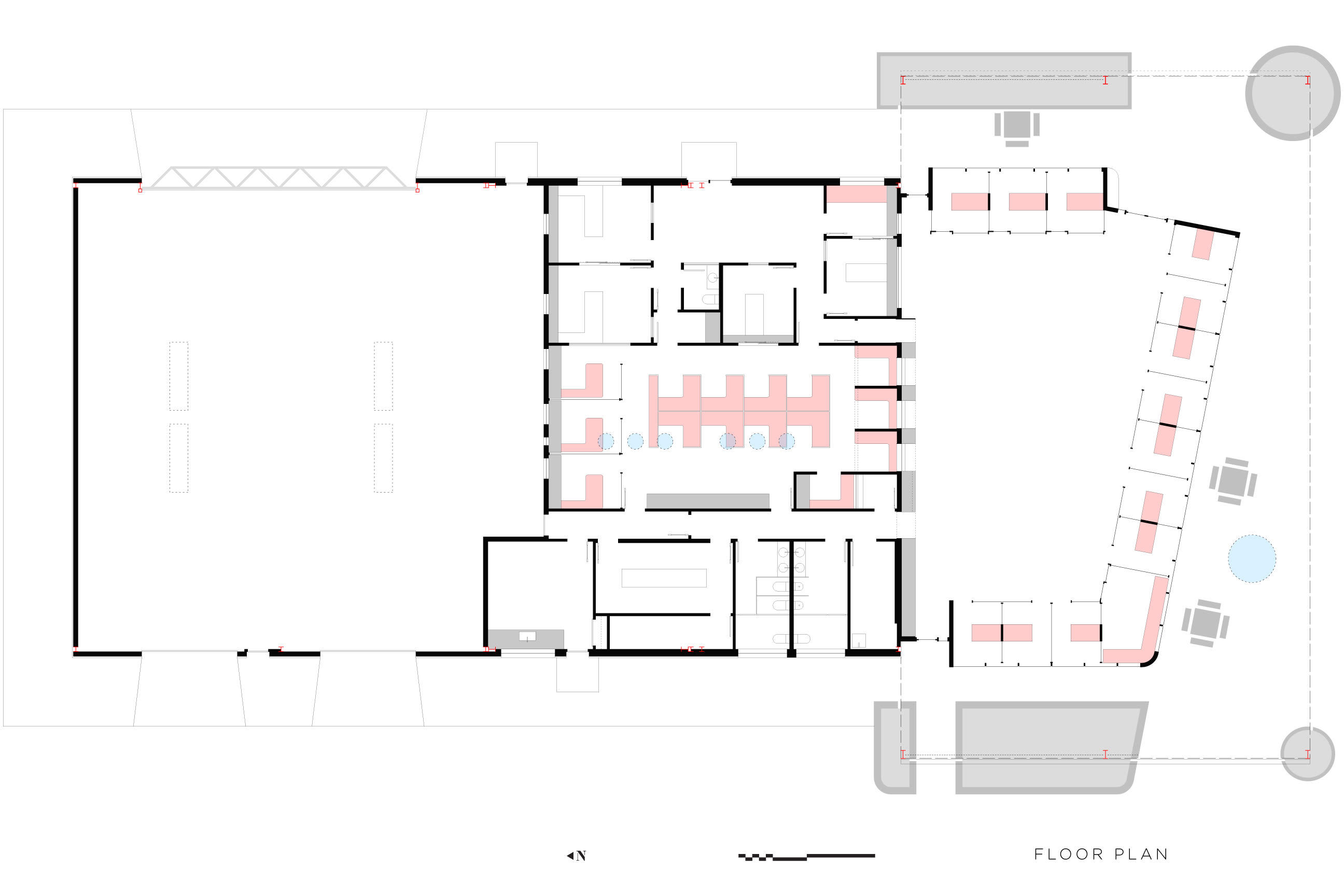
CTV WORKSPACESALES . BUSINESS
Each workspace within this JDS-designed building was established from a perspective of efficiency and outfitted with custom furnishings. The materials and components are a response of utility for ‘a place that sells trucks.’
SALES
The layout of the sales space started with the modular design of the individual sales offices. Within each of those offices, the desktop and adjacent wall is skinned with the same galvanized steel used at the building’s exterior. The material is durable yet reflective, connecting to the light outside and expressing transparency.
The sales offices were designed as flexible spaces to be used by any member of the sales staff. Space and clutter were edited within the design to encourage clarity and efficiency. A bank of ‘lockers’ in the general sales space is reserved for the team members’ personal belongings.
BUSINESS
The custom cubicles of the business office were made from the same fir plywood that shows up throughout the rest of the building; but here the plywood is calmed with semi-transparent gray stain.
All of the business desks have hardened plywood tops with an acid-resistant phenolic finish.
JDS : design . full-time on-site construction administration
materials : fir plywood . fir laminated veneer lumber . phenolic plywood . galvanized sheet metal . acoustic panel
CTV WORKSPACE is part of the CTV PROJECT.