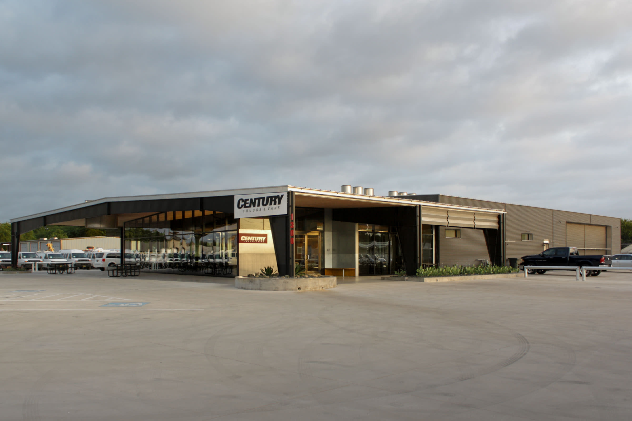
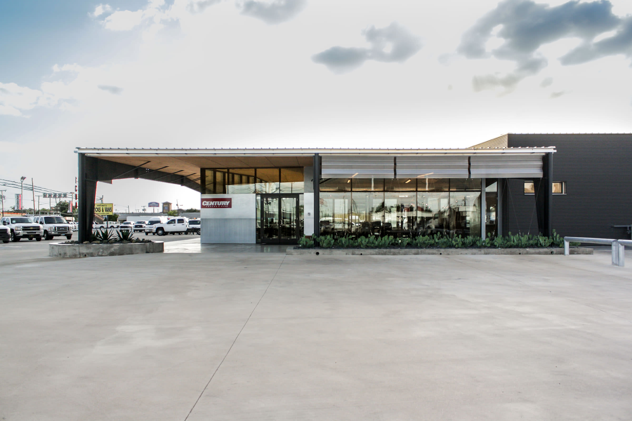
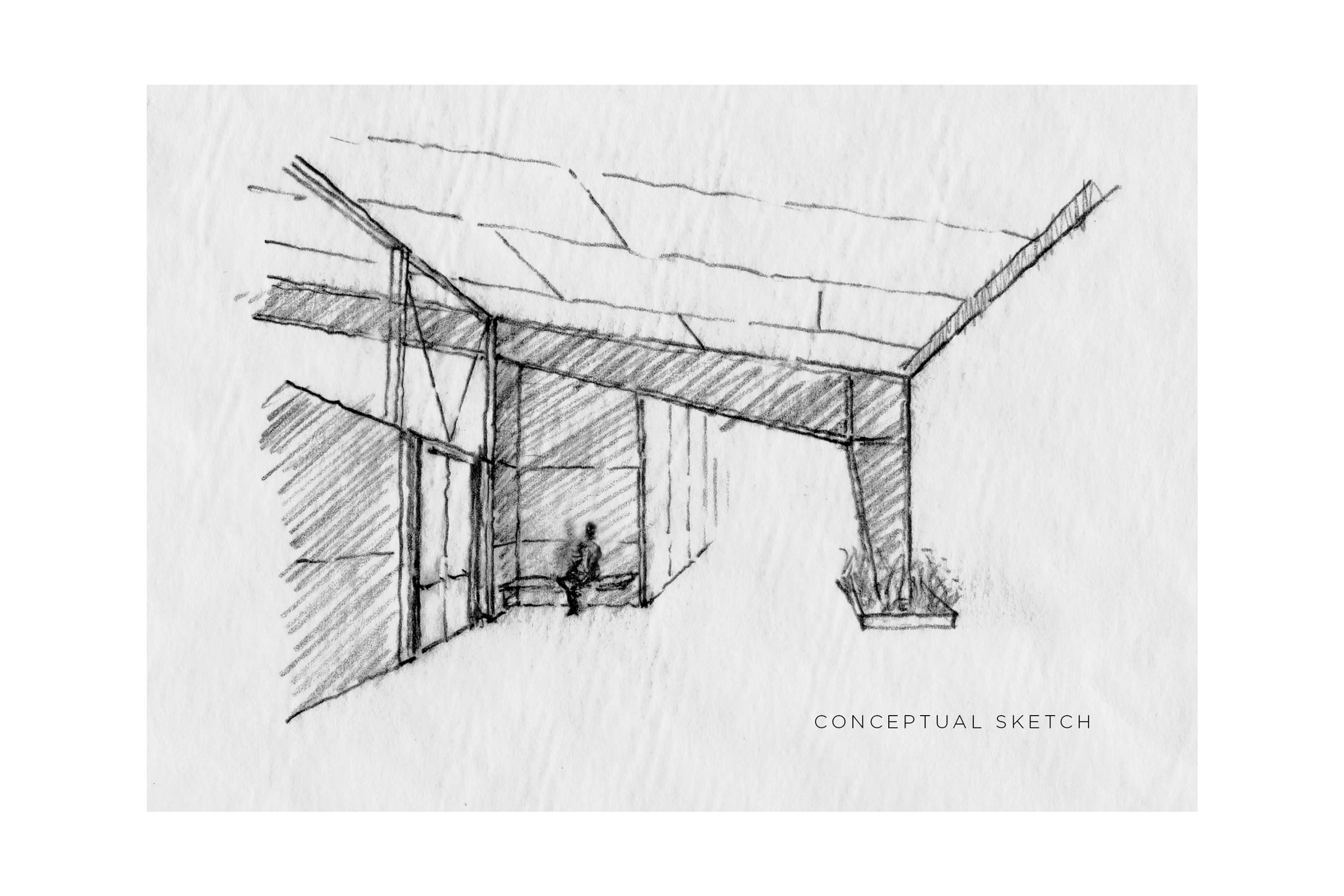
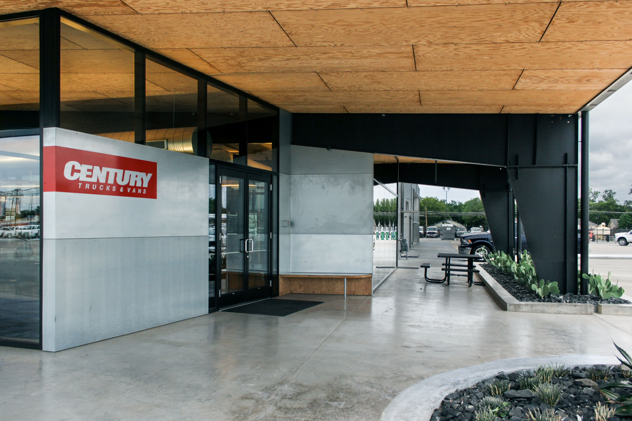
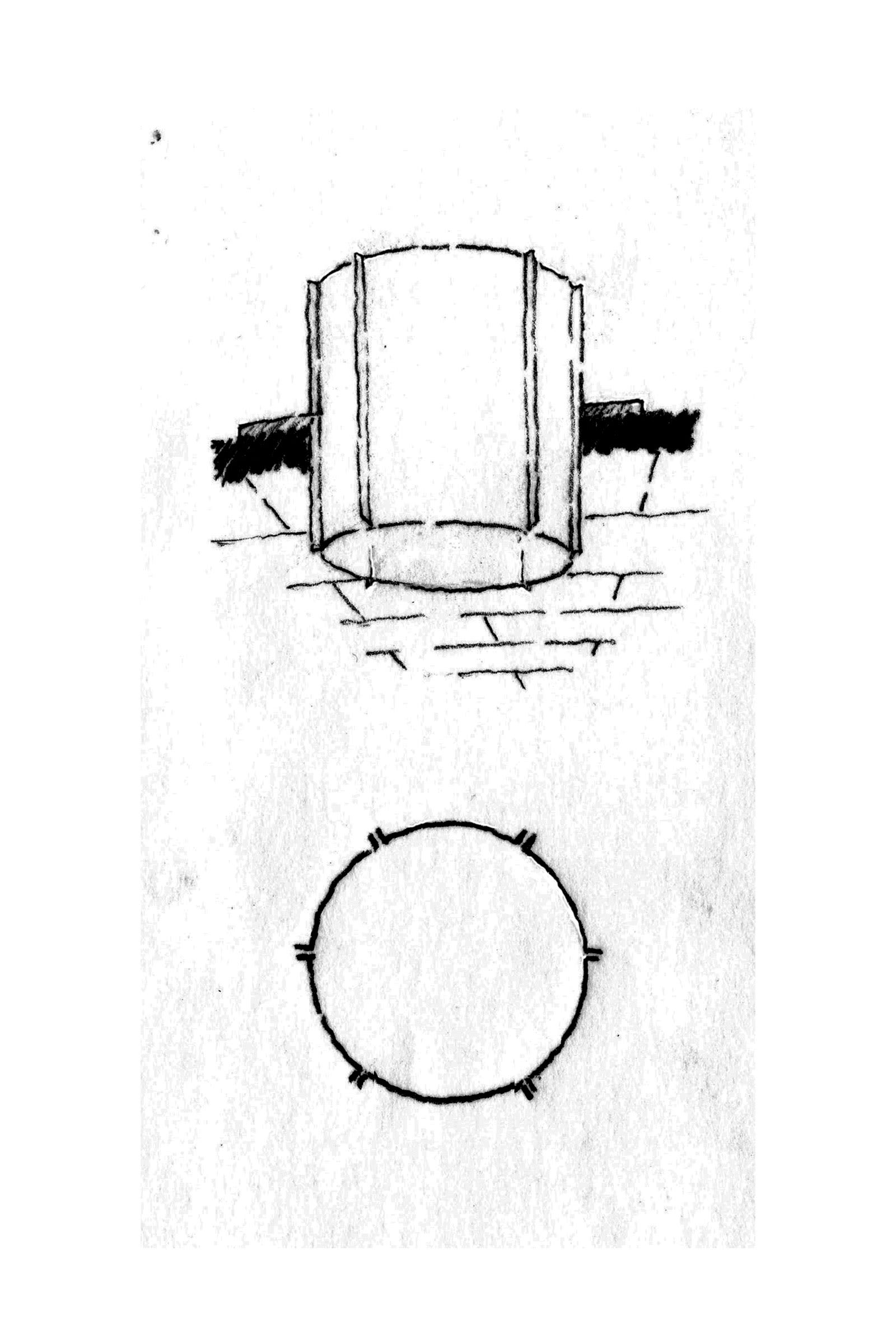
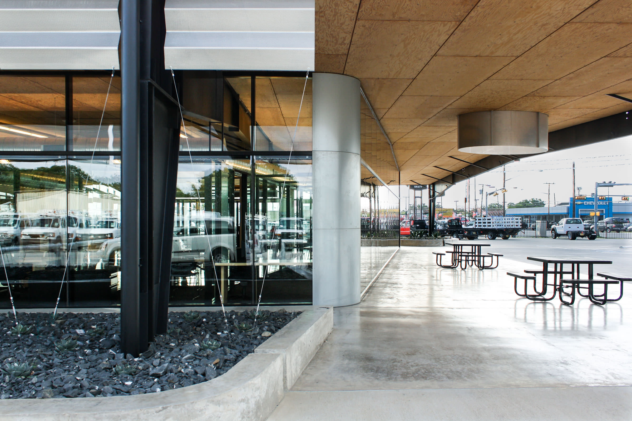
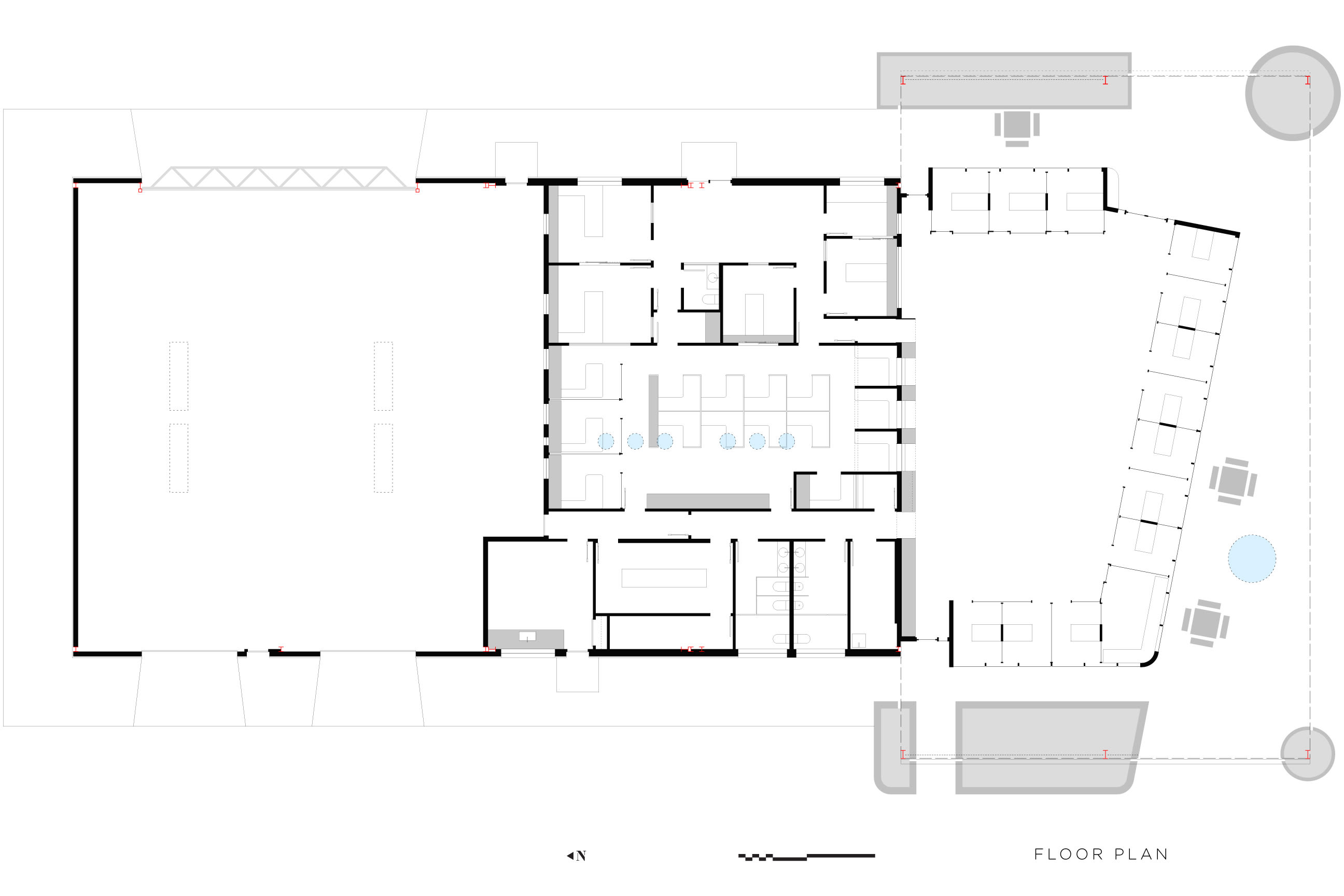
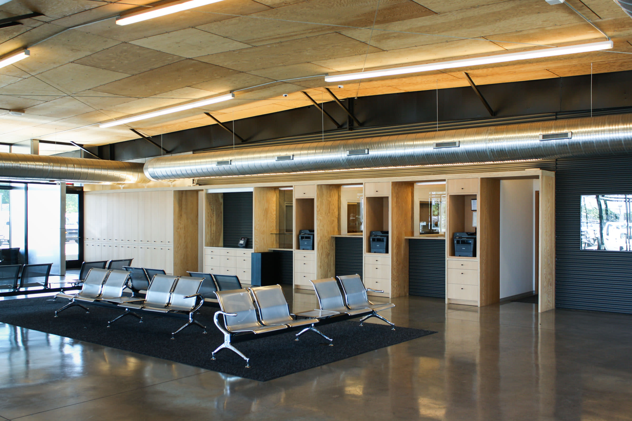
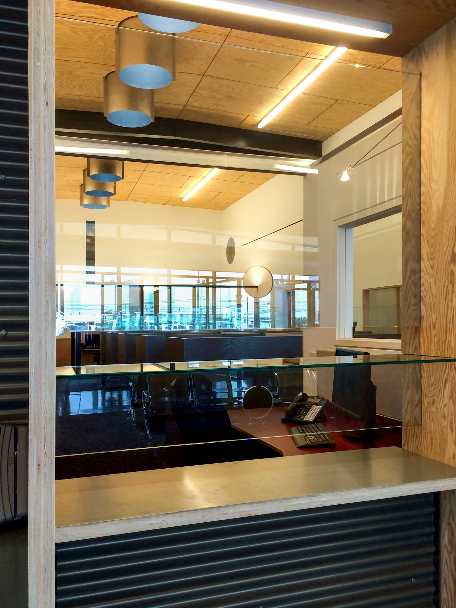
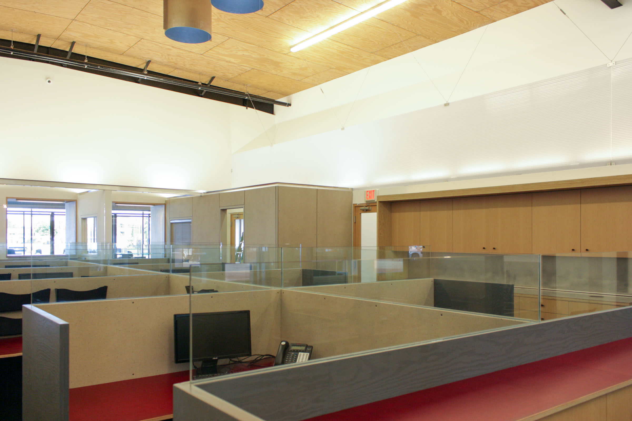
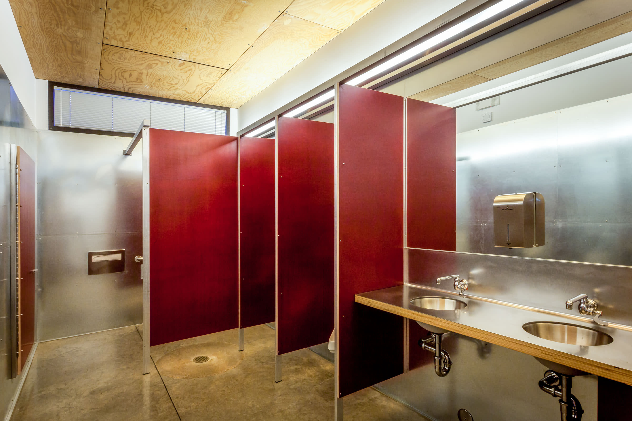
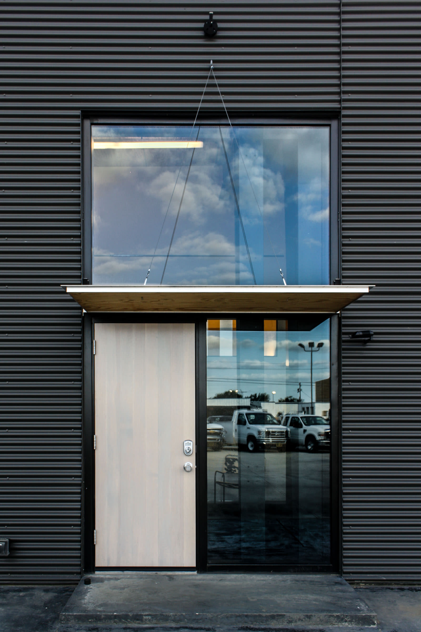
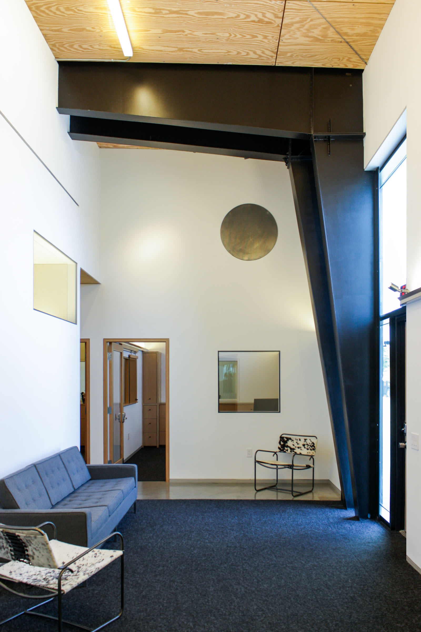
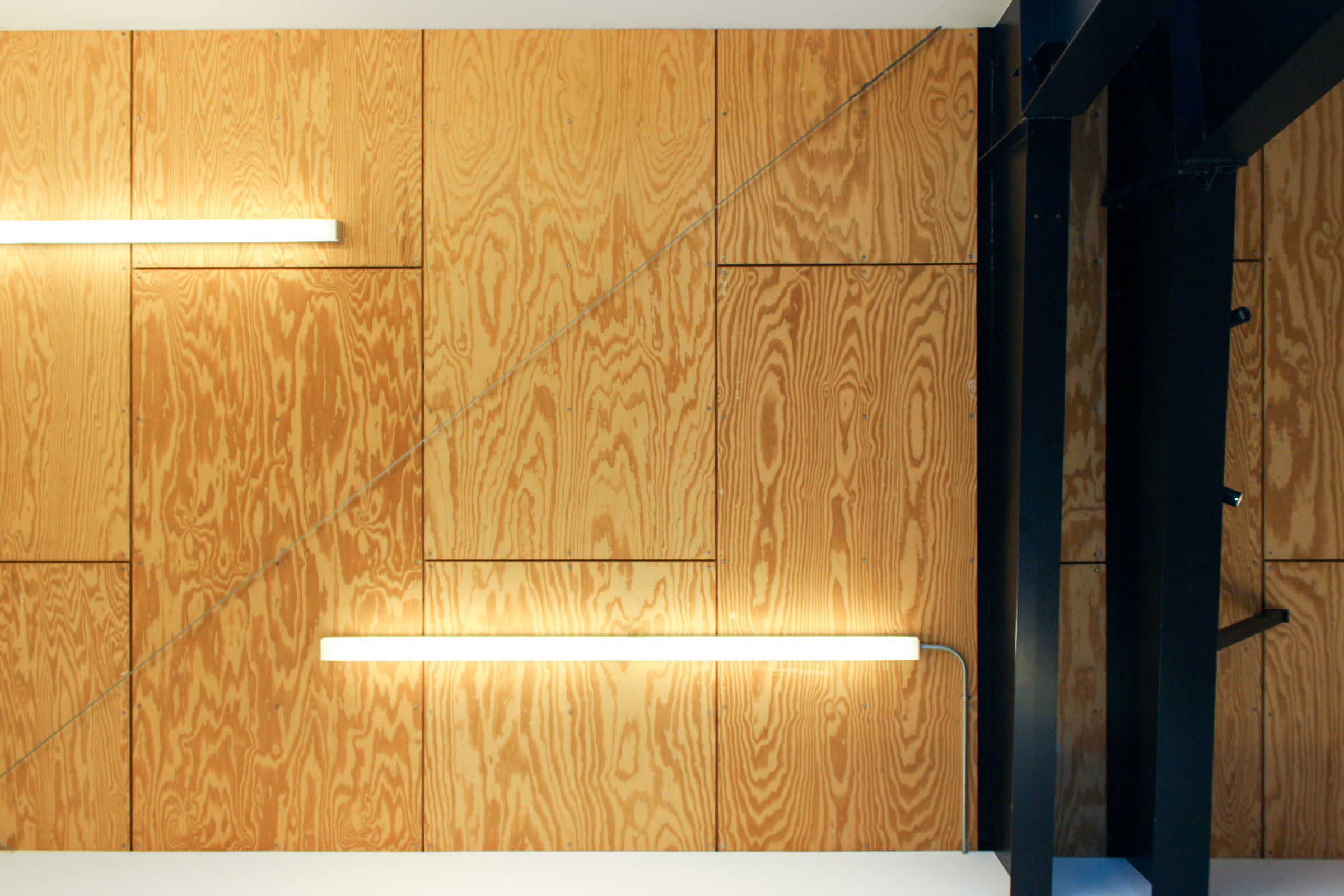
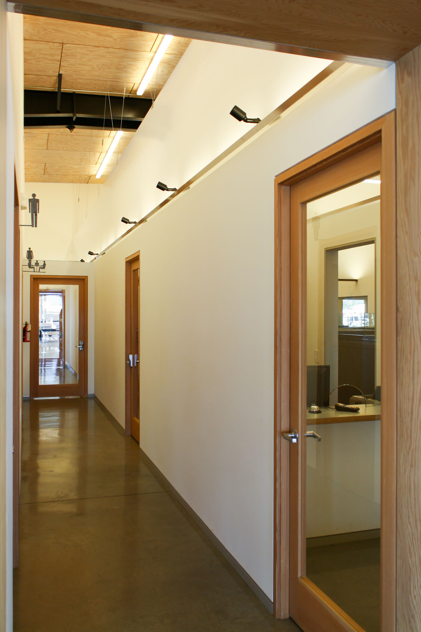
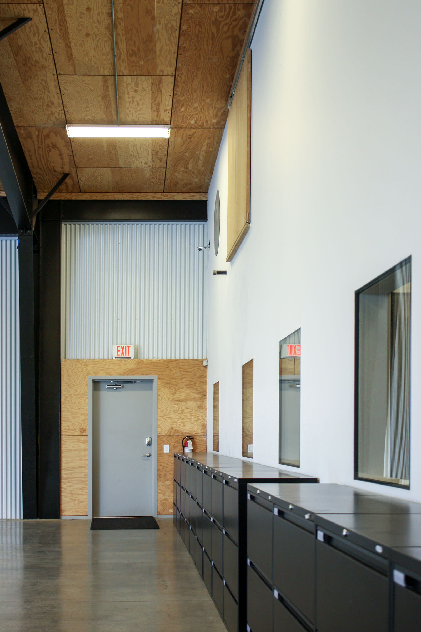
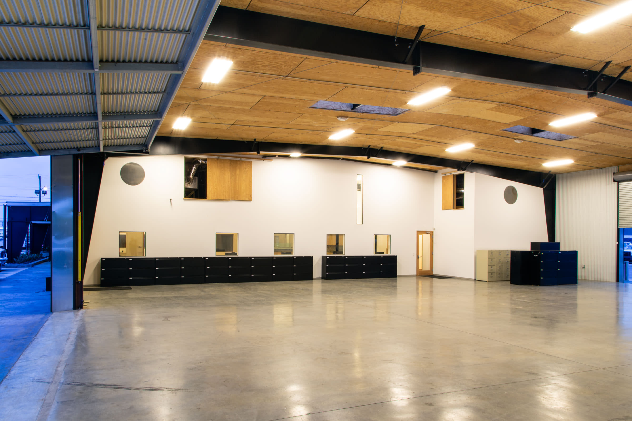
CTV BUILDING14,492 SQUARE FEET
CONCEPT The client’s desire was to have a building that would artfully brand itself from the street. From early on the endeavor was to make a place that would feel like and function as ‘a machine for selling trucks.’
MAIN FRAMES The day I was introduced to the site, the client and I walked onto the property and approached the existing vacant building. I immediately noticed some missing tiles in the drop ceiling of the porch and a ladder not far from where we’d stopped to chat. After asking the client if he minded me taking a look at the structure, I found myself up the ladder and in the middle of what had become a thriving pigeon community. I was taken aback and delighted at what I saw. So amazed, in fact, that whenever I climbed back down the ladder to give my report to the client, he said my face looked like a little boy who just got a peek at something he wasn’t supposed to see. What I’d found clothed within those old ceiling tiles, was a massive steel main frame reaching over the entire length of the structure. This discovery was so exhilarating because it meant the building was similar in frame to the trucks that would ultimately be sold out of this place. As a subtle indication of the building’s function, those long spanning, low-slung steel main frames were itching to be set free and revealed to passersby on Main Street.
SHEETS & STRINGS The building type for this project was chosen based on the existing structure on the site being a rigid frame metal building. Five (5) steel main frames and forty-eight (48) steel roof purlins from the existing structure were used in the new design. New components of that same building type were used to extend the building ninety (90) feet to the north. Because all the primary structural components of the design could be traced back to their essence of ‘sheets & strings’, this idea was a queue for all detailing decisions throughout the design.
CEILING Regardless of the many activities which occur within this building, all tasks take place under the same condition overhead. The ceiling of the entire building is clad with standard-sized sheets of fir plywood with approximately 9,750 exposed fasteners. The prominent use fir plywood within this structure was inspired by the fact that the material is also commonly used to line the freight space of box trucks. The material is of an exterior grade, meaning it could be used and left raw both inside and out.
LIGHT STACKS Six 30” diameter tubes give daylight to the building’s business office. With the depth of the tubes being factored on the altitude angle of the high Texas sun, these shiny skylights give spatial presence to the source of energy above.
LIGHT BARREL One 7’ diameter cylinder penetrates the roof of the porch. While working to provide morning light to the porch’s west end, this skylight is left open to receive what falls and to be reminded where it comes from.
JDS : architecture . landscape/site design . full-time on-site construction administration
CTV BUILDING is part of the CTV PROJECT.