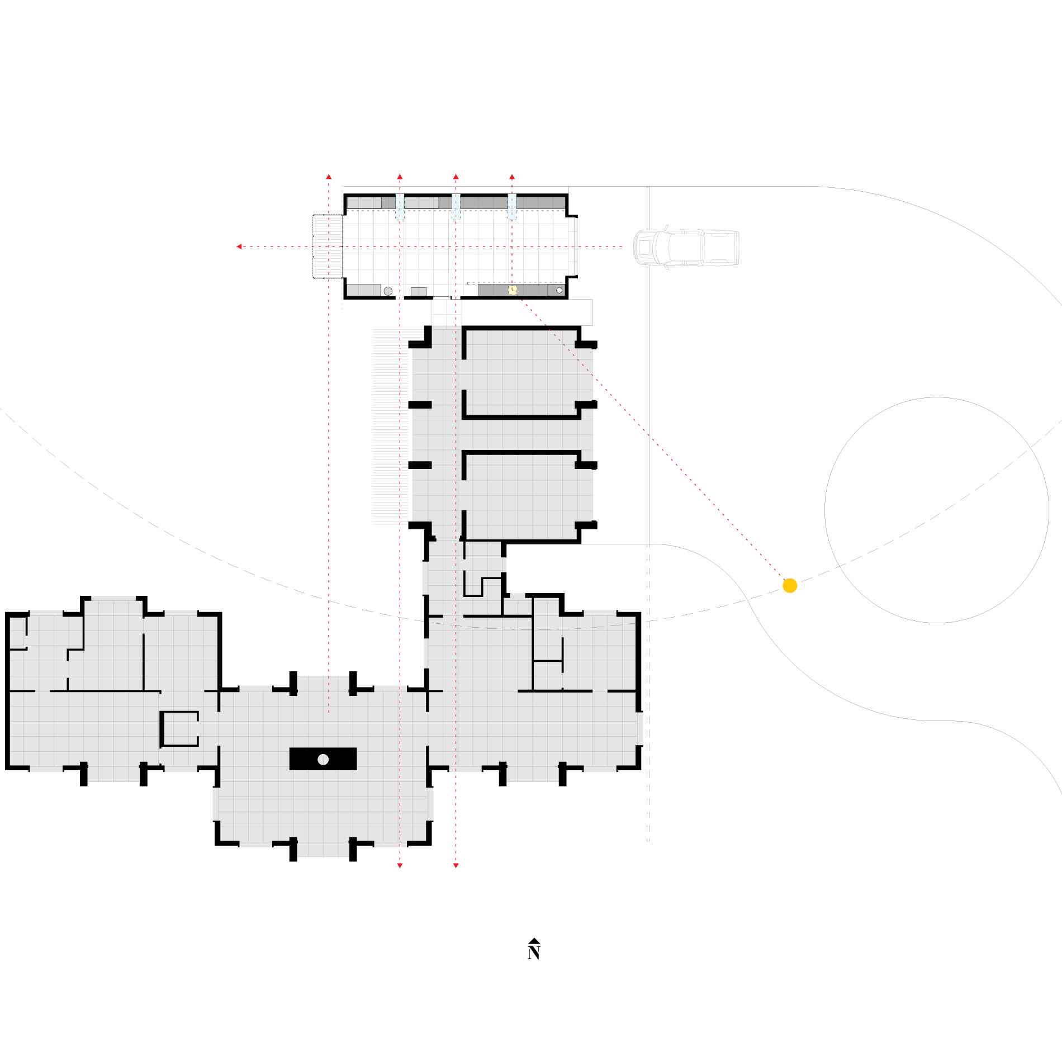
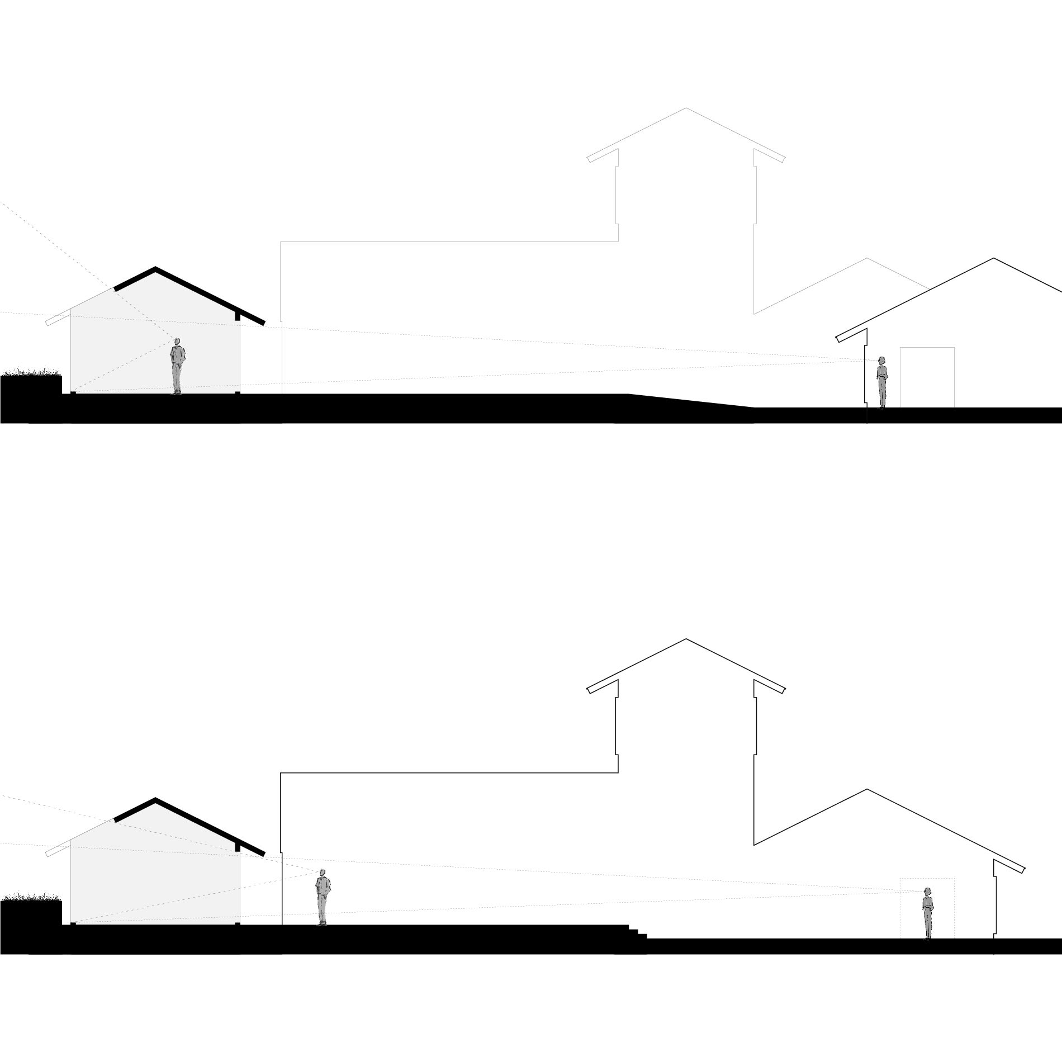

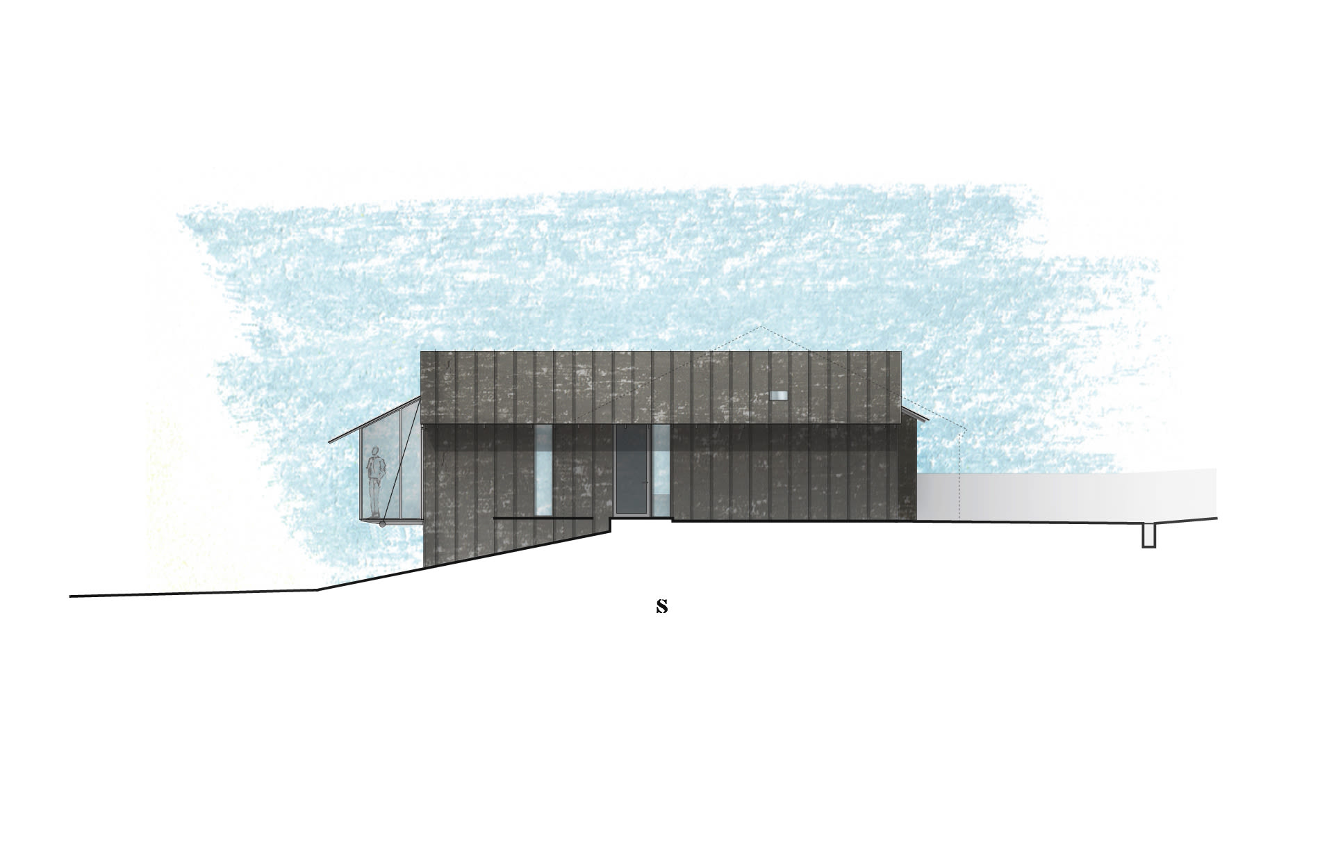
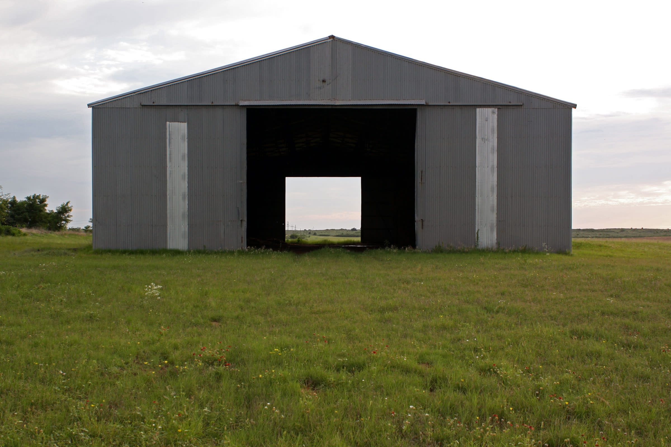
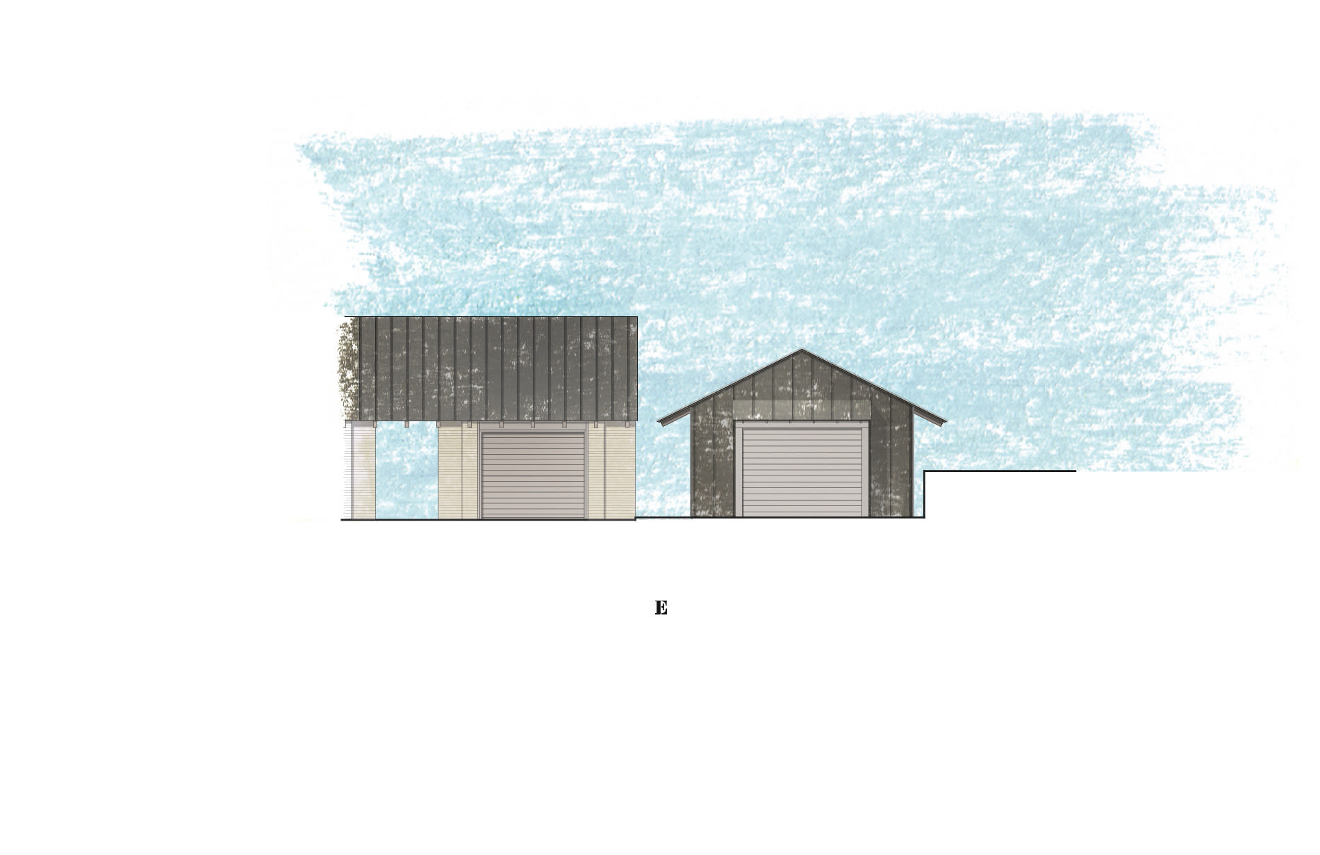
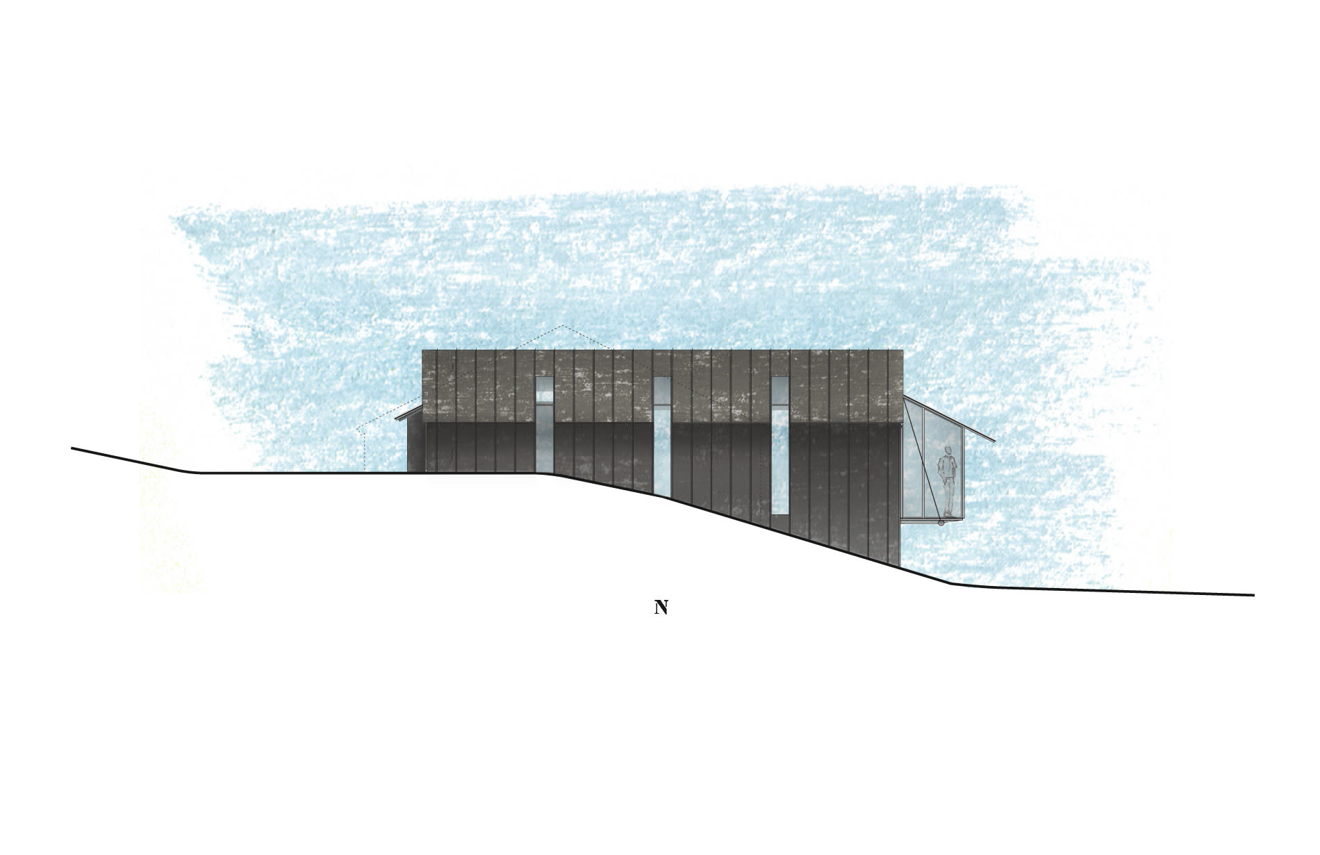
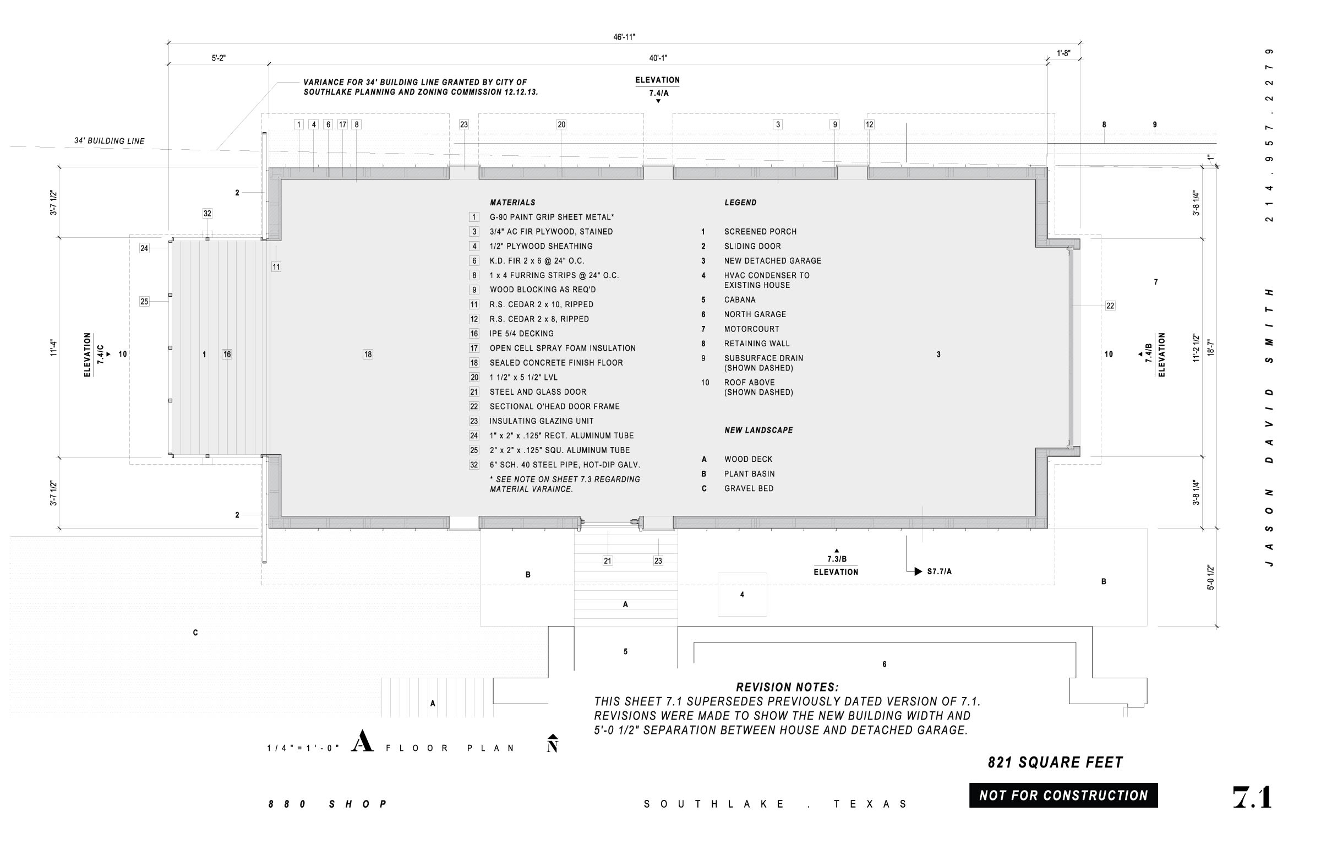
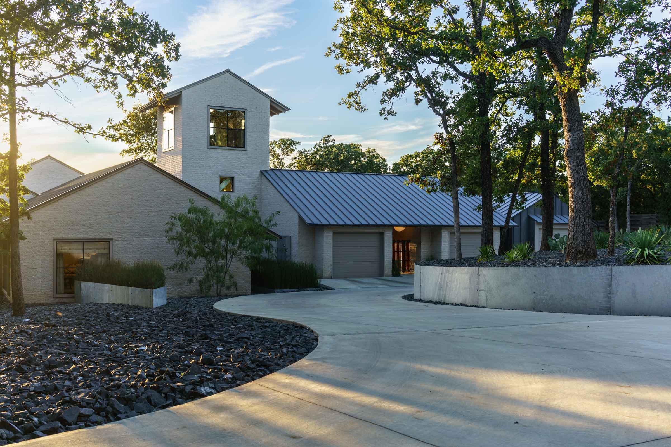
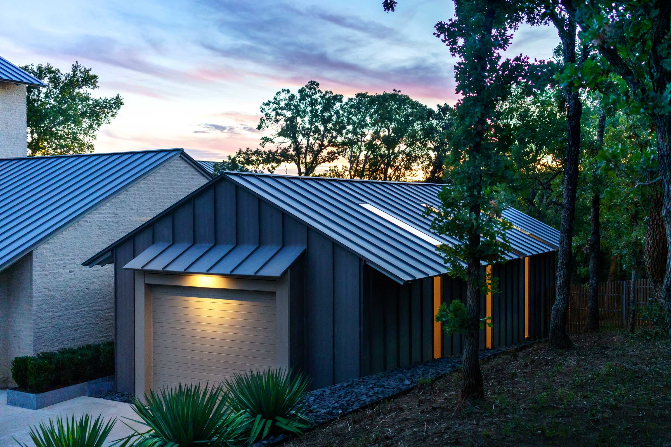
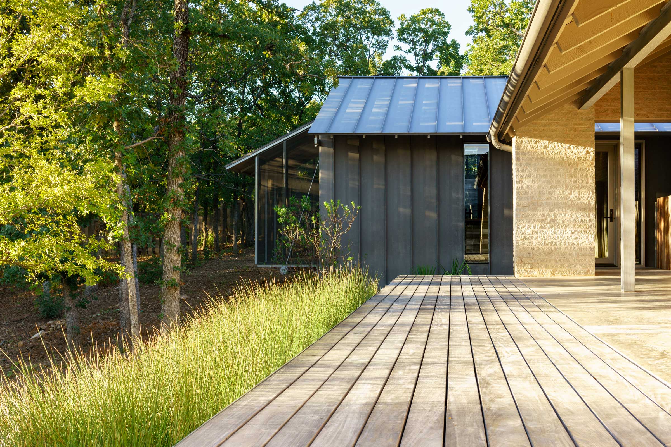
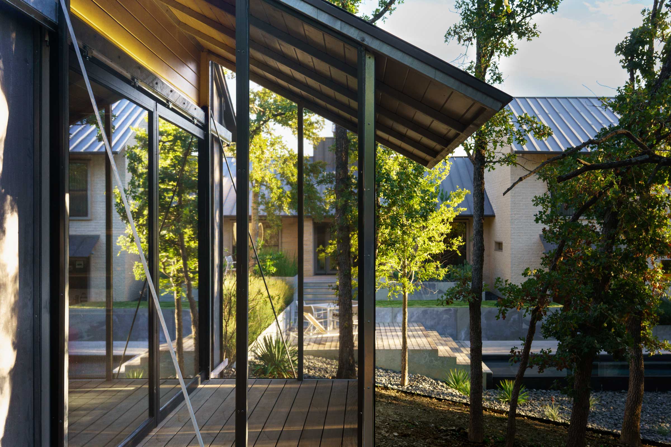
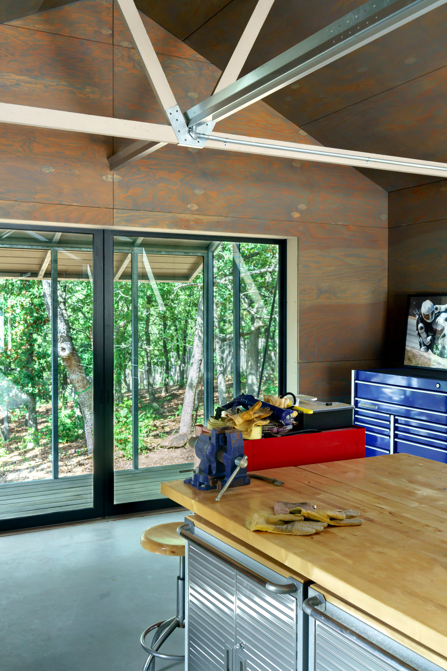
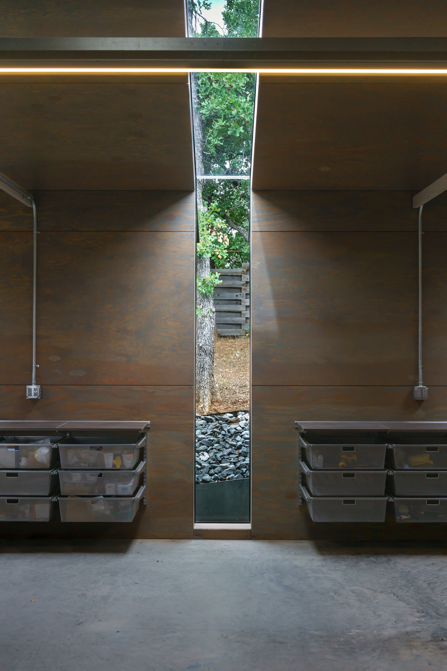
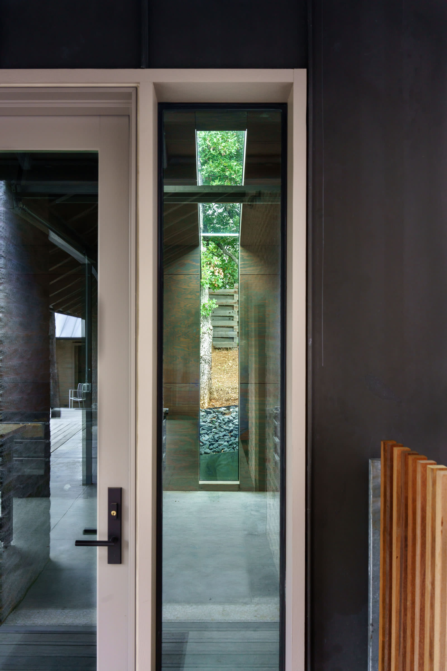
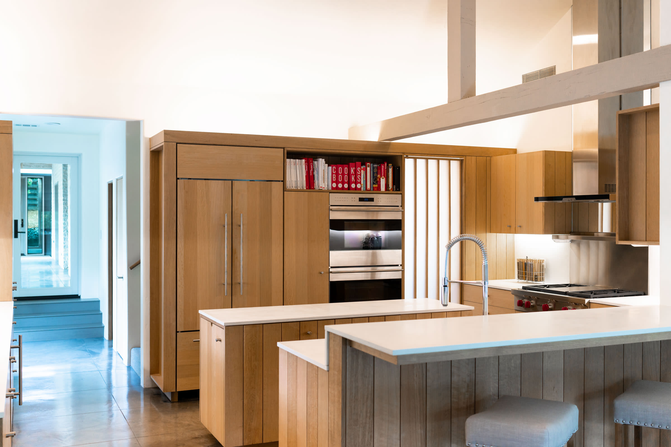
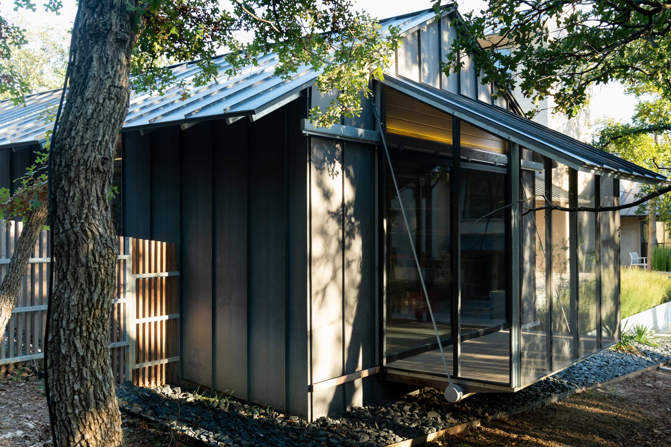
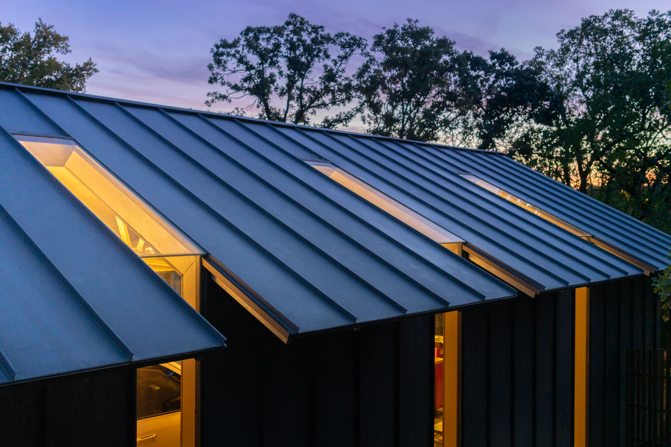
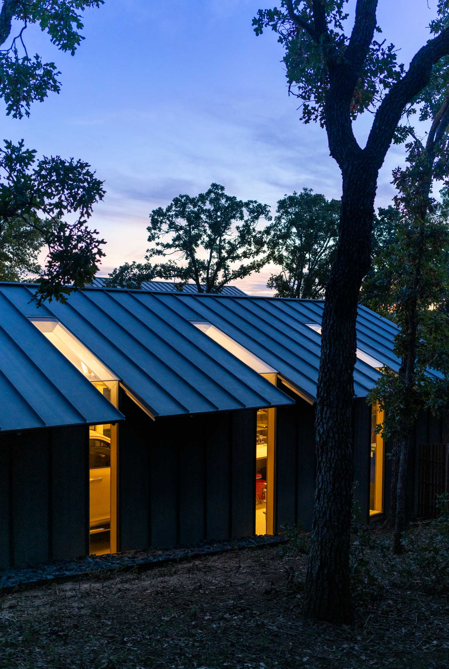
880 SHOPFOR MOTORCYCLES
This shop space was designed for working on racing motorcycles with the added capacity of parking a full-size pickup truck.
GRID
The new free-standing building was meant to be a subtle addition to the existing architecturally significant house. The house was originally composed and constructed on a strict 32” grid, which was scored into its concrete floor throughout. That same grid was used to derive the proportions of the new shop.
MATERIAL
The decision for paint grip sheet metal was three-fold: (1) it matched the roof of the existing house, (2) it’s durable and maintenance free, (3) it’s naturally dark mottled color would blend in with the surrounding tree trunks.
LIGHT CUTS
The midsections of certain sheet metal panels were cut away and replaced with glass. A deep eave shades wall-height cuts in the building’s skin to the south. To the north, three cuts notch the eave and continue onto the ceiling – acknowledging the intent of the humble structure: digging into the knurly terrain while opening up to the light above.
JDS : design . full-time on-site construction administration
materials : paint grip sheet metal . glass . wood siding . fir plywood panels stained gray
880 SHOP is part of the 880 PROJECT.