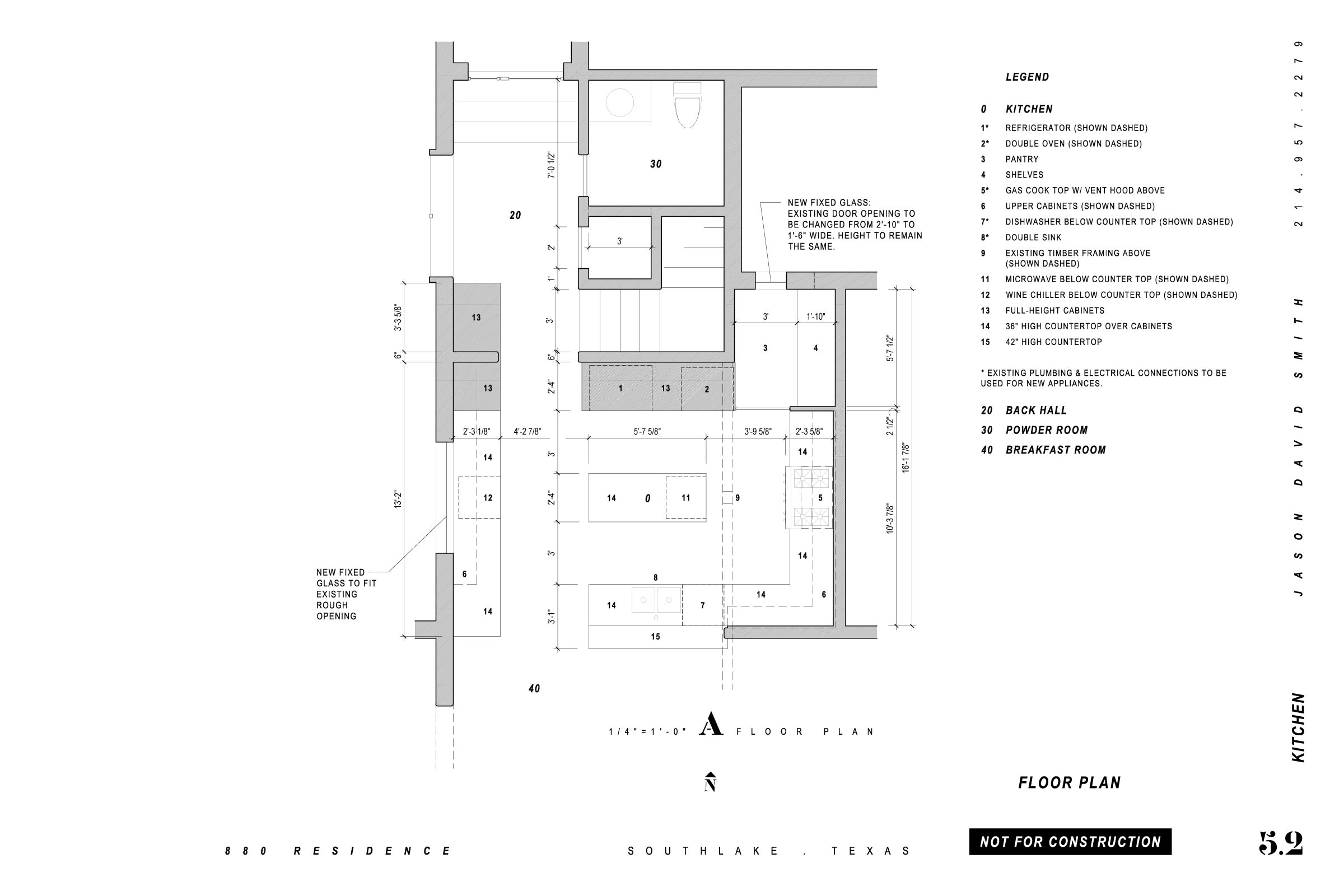
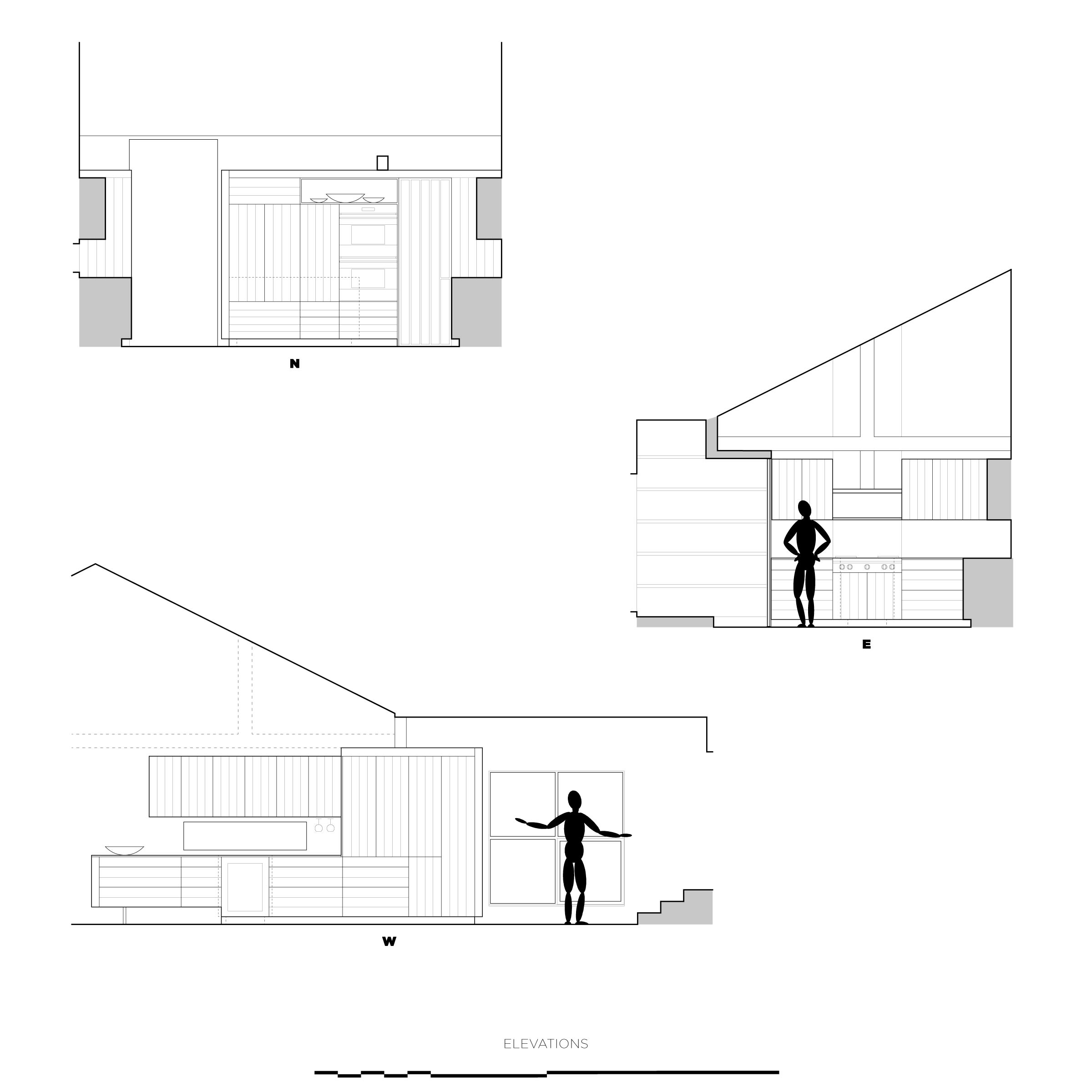
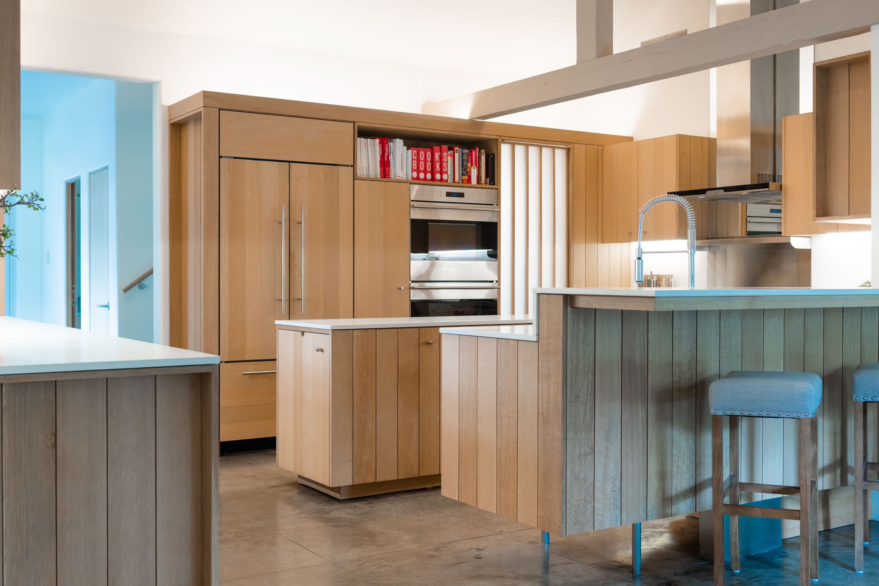
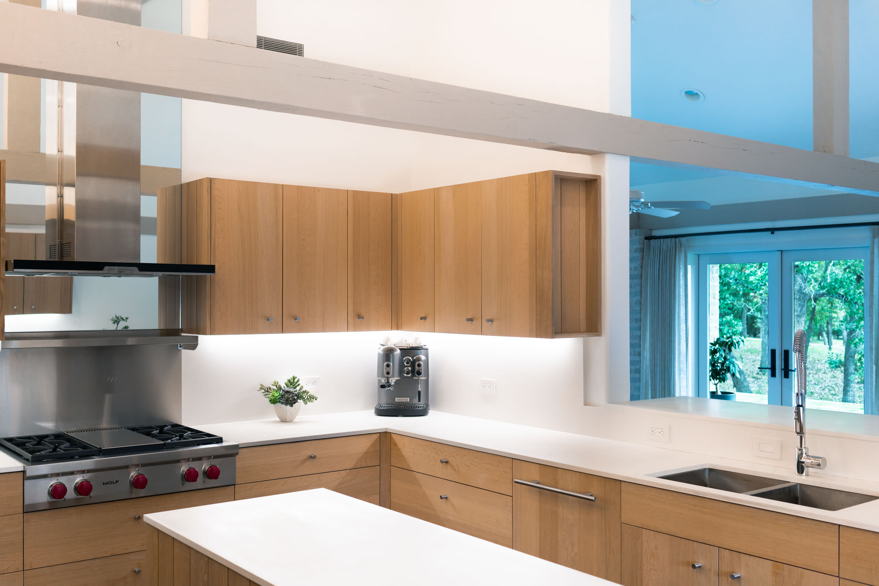
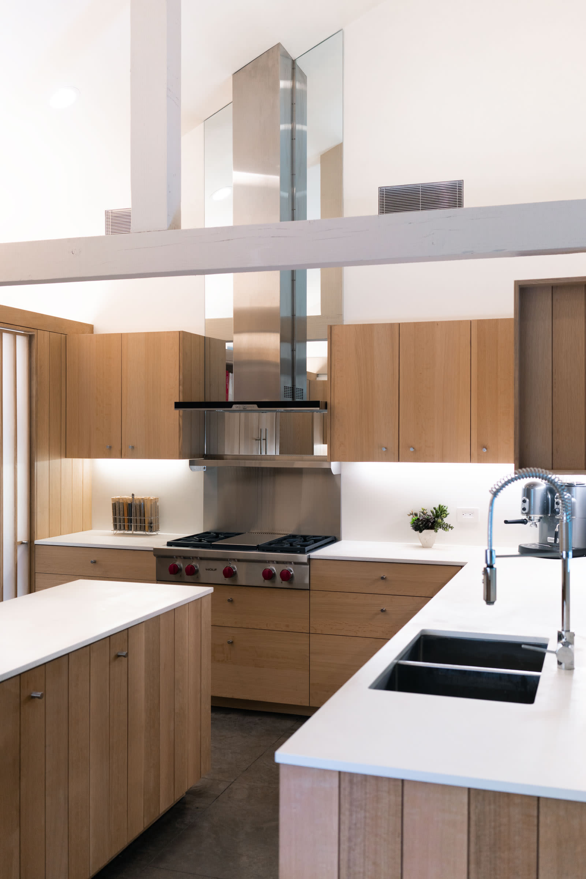
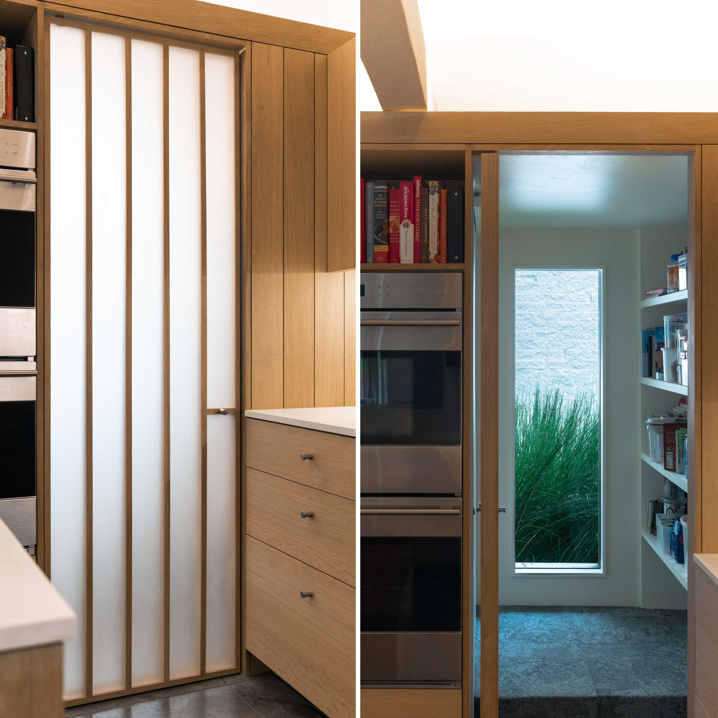
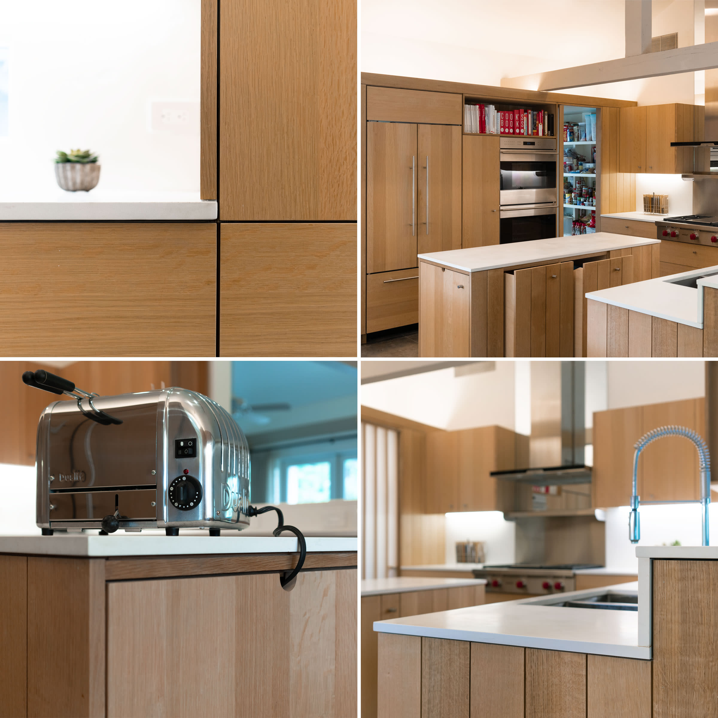
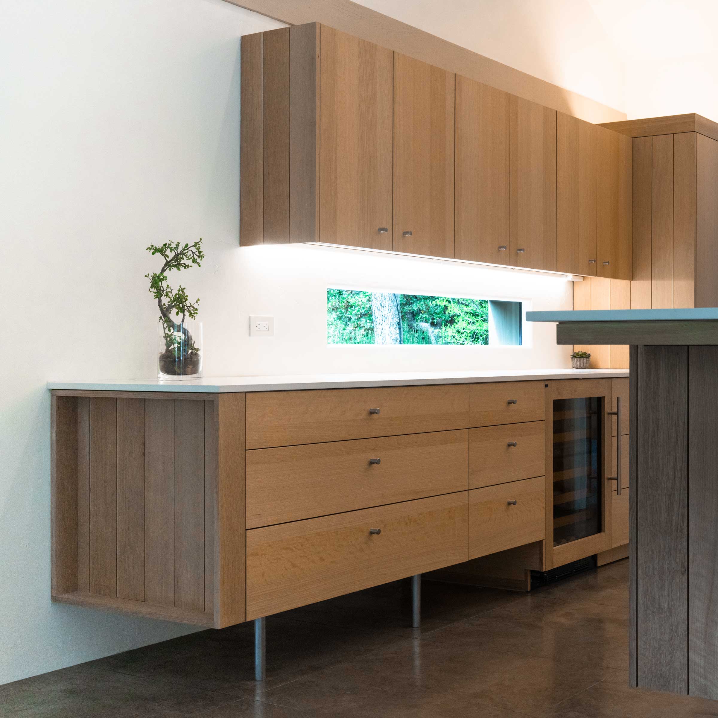
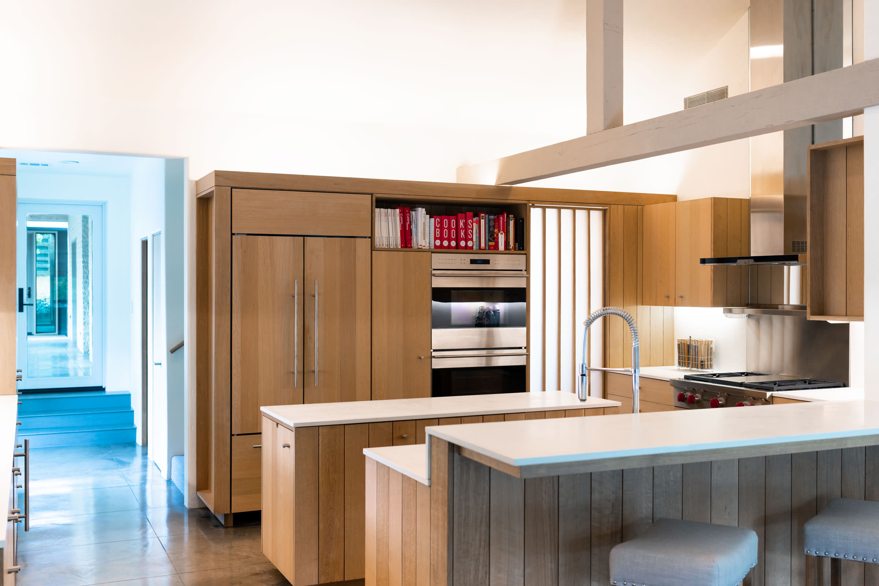
880 KITCHENREDO
This is a property where JDS, Inc. realized the remodel of an architecturally significant house and part of the project included completely rethinking the kitchen. While the general layout was respected and retained, every surface and object within the kitchen was replaced entirely. An adjacent space, originally an outdoor closet, was reworked into a new pantry and also used to introduce more natural light.
Rift-sawn white oak siding was chosen as a tailored counterpart to the rough sawn cedar siding used at the house’s exterior. Five-inch wide solid boards make up niches for books, art objects, and lighting; and custom matching veneer on mdf makes up the cabinet doors and drawer fronts.
Countertop and backsplash of honed, warm white silestone match the color and finish of the house’s walls, minimizing the perceived material palette.
MATERIALS : white oak . white silestone . stainless steel . rough sawn cedar . polished concrete
JDS : architecture . fabrication administration . full-time on-site construction administration
880 KITCHEN is part of the 880 PROJECT.